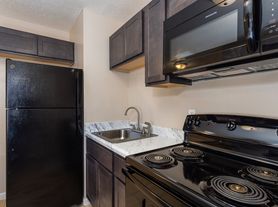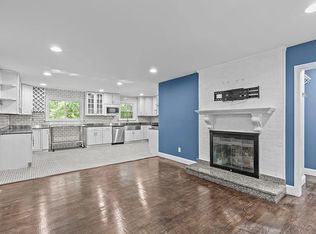Welcome to West Main! This newly built, beautifully designed 3-bedroom, 2.5-bath townhome is in the heart of Sanford, NC. This spacious townhome offers modern living with an open-concept floor plan, ideal for both relaxation and entertaining.
Step inside to find a bright, airy living area with plenty of natural light. The open floor plan flows effortlessly from the living room to the kitchen, creating a welcoming atmosphere. The kitchen features sleek stainless steel appliances, ample cabinet space, and a stylish island for meal prep or casual dining.
Upstairs, the master suite offers a peaceful retreat, complete with a private en-suite bathroom with dual vanities a tub, and a shower combo. Two additional bedrooms share a full bathroom, offering comfort and convenience for family members or guests. A convenient half-bath on the main floor adds extra functionality.
This home also includes a one-car garage, providing additional storage space and easy access to your vehicle. The private, low-maintenance outdoor area is perfect for relaxing or enjoying the fresh air.
Perfectly situated near shops, schools, and major amenities, this townhome offers easy access to US 1, making commuting a breeze. Whether you're heading to work, school, or exploring the area, everything you need is just a short distance away.
This move-in-ready townhome offers the perfect balance of comfort and convenience. Don't miss the opportunity to call 150 Elyse Overlook Loop your new home schedule a showing today!
12 month lease. Tenant responsible for all utilities.
Townhouse for rent
Accepts Zillow applications
$1,850/mo
150 Elyse Overlook Loop, Sanford, NC 27330
3beds
1,442sqft
Price may not include required fees and charges.
Townhouse
Available now
No pets
Central air
In unit laundry
Attached garage parking
Heat pump
What's special
Stylish islandMaster suiteAmple cabinet spacePlenty of natural lightLow-maintenance outdoor areaPrivate en-suite bathroomDual vanities
- 13 days |
- -- |
- -- |
Travel times
Facts & features
Interior
Bedrooms & bathrooms
- Bedrooms: 3
- Bathrooms: 3
- Full bathrooms: 3
Heating
- Heat Pump
Cooling
- Central Air
Appliances
- Included: Dishwasher, Dryer, Microwave, Oven, Refrigerator, Washer
- Laundry: In Unit
Features
- Flooring: Carpet
Interior area
- Total interior livable area: 1,442 sqft
Property
Parking
- Parking features: Attached
- Has attached garage: Yes
- Details: Contact manager
Features
- Exterior features: No Utilities included in rent
Details
- Parcel number: 52
Construction
Type & style
- Home type: Townhouse
- Property subtype: Townhouse
Building
Management
- Pets allowed: No
Community & HOA
Location
- Region: Sanford
Financial & listing details
- Lease term: 1 Year
Price history
| Date | Event | Price |
|---|---|---|
| 11/12/2025 | Price change | $1,850-2.6%$1/sqft |
Source: Zillow Rentals | ||
| 11/9/2025 | Listed for rent | $1,900$1/sqft |
Source: Zillow Rentals | ||
| 11/9/2025 | Listing removed | $1,900$1/sqft |
Source: Zillow Rentals | ||
| 10/6/2025 | Listed for rent | $1,900-2.6%$1/sqft |
Source: Zillow Rentals | ||
| 2/2/2025 | Listing removed | $1,950$1/sqft |
Source: Zillow Rentals | ||
Neighborhood: 27330
There are 12 available units in this apartment building

