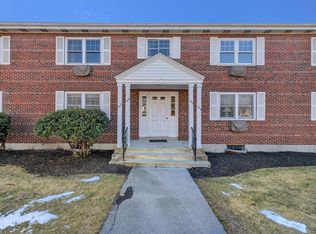Welcome to Emerson Gardens! This very desirable sun-filled end unit has private front and rear entrances as well as assigned parking just steps from your door. Tucked away in the back, this townhouse features an open living/dining space, two generous bedrooms and a partially finished lower level with in-unit washer/dryer. There are replacement windows and hardwood floors throughout. The grounds are beautifully landscaped and the outdoor pool is professionally maintained. Enjoy the green spaces and close proximity to the bike path, Mass Ave. commuter routes, and everything that historical Lexington Center has to offer. All rooms are freshly painted and move-in ready. Homeowner fee INCLUDES heat and hot water. Don't miss this one!
This property is off market, which means it's not currently listed for sale or rent on Zillow. This may be different from what's available on other websites or public sources.
