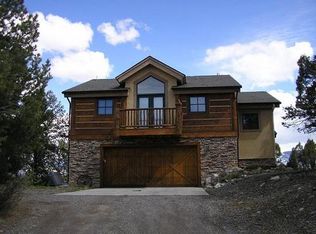Sold for $1,550,000
$1,550,000
150 Enclave Rd, Ridgway, CO 81432
2beds
2,997sqft
Single Family Residence
Built in 1998
1.76 Acres Lot
$1,518,000 Zestimate®
$517/sqft
$4,022 Estimated rent
Home value
$1,518,000
Estimated sales range
Not available
$4,022/mo
Zestimate® history
Loading...
Owner options
Explore your selling options
What's special
Mountain Luxury with Sweeping San Juan Views Welcome to 150 Enclave Road. Set on 1.8 acres with breathtaking views of Mt. Sneffels, theSan Juans, and the Cimarrons, this dual-residence property offers refined living in the heart of Colorado's adventure country Main Residence(1,992 sq ft | 2022 Build) Crafted for mountain living, this beautifully designed home features a wood-burning fireplace, vaulted ceilings, largewindows, and seamless indoor-outdoor flow. Stainless appliances and including a wine fridge. Enjoy central heat & A/C, high-end finishes, and amassive wraparound deck with hot tub for soaking in the panoramic scenery. Guest Cottage (1,005 sq ft | Perfect for additional incomeavenues, guests or multi-gen living, this charming attached cottage features in-floor radiant heat, a gas fireplace, full kitchen, whirlpool tub, anddual porch mountain views. The walk-out level includes a heated 2-car garage, laundry/mechanical room, and bonus sleeping den. With trailaccess to BLM and Ridgway Reservoir, you're minutes from hiking, paddleboarding, and four-season adventure. Golf at Divide Ranch & Club,relax at Chipeta Spa, or ski Telluride all within an hour. 2,997 total heated sq ft | Designer finishes | Dual fireplaces | Exceptional privacy. A rare offering combining natural beauty, outdoor access, and peaceful luxury. Call for full details and the Furniture Inclusion Package being offered with the Home at $30,000.00.
Zillow last checked: 8 hours ago
Listing updated: October 10, 2025 at 11:30am
Listed by:
Kari L. Girard 970-729-0300,
Ponderosa Real Estate The Source Of Real Estate
Bought with:
Leslie A Musselmann, II100003212
Vision Real Estate Investments
Source: TRIDEMLS,MLS#: 43820
Facts & features
Interior
Bedrooms & bathrooms
- Bedrooms: 2
- Bathrooms: 3
- Full bathrooms: 2
- 1/2 bathrooms: 1
Heating
- Forced Air, Hot Water, Radiant Floor, Combination, Energy Efficient Gas Heat
Cooling
- Air Conditioning
Appliances
- Included: Dishwasher, Disposal, Dryer, Gas Oven/Range, Microwave, Refrigerator, Washer
Features
- Secondary Kitchen, Wet Bar, Lofts: None
- Basement: Finished
- Number of fireplaces: 2
- Fireplace features: 2, Gas Log, Wood Burning
Interior area
- Total structure area: 2,997
- Total interior livable area: 2,997 sqft
Property
Parking
- Total spaces: 7
- Parking features: 4 Car
- Covered spaces: 4
- Has uncovered spaces: Yes
- Details: Covered Parking: 4 Car, Garage
Features
- Has spa: Yes
- Spa features: Hot Tub
Lot
- Size: 1.76 Acres
- Features: Borders Open Space
Details
- Additional structures: Guest House
- Parcel number: 425533326008
- Zoning description: Residential
Construction
Type & style
- Home type: SingleFamily
- Architectural style: Other
- Property subtype: Single Family Residence
Materials
- Frame
- Foundation: Slab
- Roof: Metal,Shingle
Condition
- 1 - 3 Years
- New construction: No
- Year built: 1998
- Major remodel year: 2022
Utilities & green energy
- Electric: Power Company
- Gas: Propane Tanks
- Sewer: Sewer
- Water: Public
Green energy
- Green verification: ENERGY STAR Certified Homes
- Energy efficient items: Lighting, Engy Star
- Water conservation: Water-Smart Landscaping
Community & neighborhood
Location
- Region: Ridgway
- Subdivision: Loghill Village
HOA & financial
HOA
- Has HOA: Yes
- HOA fee: $750 annually
- Services included: Sewer, Snow Removal
Other
Other facts
- Road surface type: Gravel
Price history
| Date | Event | Price |
|---|---|---|
| 10/10/2025 | Sold | $1,550,000-1.6%$517/sqft |
Source: | ||
| 8/25/2025 | Contingent | $1,575,000$526/sqft |
Source: | ||
| 8/25/2025 | Pending sale | $1,575,000$526/sqft |
Source: | ||
| 7/29/2025 | Listed for sale | $1,575,000+298.7%$526/sqft |
Source: | ||
| 10/2/2006 | Sold | $395,000$132/sqft |
Source: Public Record Report a problem | ||
Public tax history
| Year | Property taxes | Tax assessment |
|---|---|---|
| 2025 | $3,950 +1.1% | $64,250 -9.7% |
| 2024 | $3,906 +43.4% | $71,180 -8.4% |
| 2023 | $2,724 +32.6% | $77,670 +139.1% |
Find assessor info on the county website
Neighborhood: 81432
Nearby schools
GreatSchools rating
- 6/10Ridgway Elementary SchoolGrades: PK-5Distance: 2.7 mi
- 9/10Ridgway Middle SchoolGrades: 6-8Distance: 1.9 mi
- 7/10Ridgway High SchoolGrades: 9-12Distance: 1.9 mi
Get pre-qualified for a loan
At Zillow Home Loans, we can pre-qualify you in as little as 5 minutes with no impact to your credit score.An equal housing lender. NMLS #10287.
