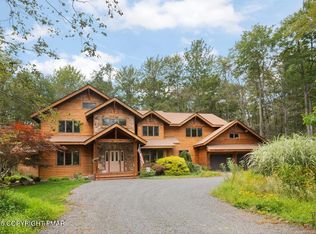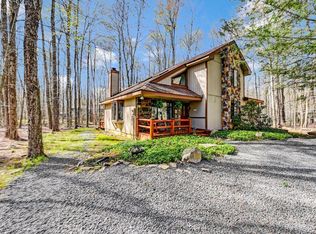Sold for $701,000
$701,000
150 Flintlock Trl, Pocono Pines, PA 18350
4beds
1,960sqft
Single Family Residence
Built in 1977
1 Acres Lot
$742,100 Zestimate®
$358/sqft
$2,577 Estimated rent
Home value
$742,100
$601,000 - $913,000
$2,577/mo
Zestimate® history
Loading...
Owner options
Explore your selling options
What's special
'THIS PROPERTY IS ACTIVE W/CONTRACT & TAKING BACKUP OFFERS ONLY' This beautiful home is a stunning example of meticulous care & thoughtful upgrades.The new landscaped exterior was planned to keep the natural woods look mixed w/ modern patio designed entrance & large fire pit in rear of house.Kitchen is a chef's dream-modern euro design with bosch appliances. Skylights plus the newly added light tunnels bathes the interior in natural light.NEW ROOF NEW SEPTICNEW interior vestibule connecting garage to inside of house. NEWpropane heat & ac.The river rock floor to ceiling gas fireplace is the focal point of the living room with its cathedral wood ceiling.GENERATOR Whether enjoying a quiet evening by the fire pit or hosting a gathering, this house is designed for both comfort&s hosting a lavish gathering, this house is designed for both comfort and style.
Zillow last checked: 8 hours ago
Listing updated: February 14, 2025 at 02:52pm
Listed by:
Catherine McIntyre 570-350-9930,
Lake Naomi Real Estate
Bought with:
John J Putriment, RS283636
Lake Naomi Property Group, Inc.
Source: PMAR,MLS#: PM-117740
Facts & features
Interior
Bedrooms & bathrooms
- Bedrooms: 4
- Bathrooms: 2
- Full bathrooms: 2
Primary bedroom
- Level: First
- Area: 200.64
- Dimensions: 15.2 x 13.2
Bedroom 2
- Level: First
- Area: 109.99
- Dimensions: 11.11 x 9.9
Bedroom 3
- Level: First
- Area: 92.01
- Dimensions: 10.1 x 9.11
Bedroom 4
- Level: First
- Area: 99.99
- Dimensions: 10.1 x 9.9
Primary bathroom
- Description: shower
- Level: First
- Area: 38.25
- Dimensions: 7.5 x 5.1
Bathroom 2
- Description: hall, tub/shower
- Level: First
- Area: 55.5
- Dimensions: 11.1 x 5
Dining room
- Level: First
- Area: 145
- Dimensions: 12.5 x 11.6
Family room
- Description: slider to deck
- Level: First
- Area: 228.01
- Dimensions: 15.1 x 15.1
Kitchen
- Description: granite, bosch appliances
- Level: First
- Area: 141.36
- Dimensions: 12.4 x 11.4
Living room
- Description: stone fireplace
- Level: First
- Area: 341.89
- Dimensions: 19.1 x 17.9
Heating
- Heat Pump, Propane
Cooling
- Ceiling Fan(s), Central Air, Ductless
Appliances
- Included: Gas Range, Refrigerator, Water Heater, Dishwasher, Microwave, Stainless Steel Appliance(s), Washer, Dryer, Water Softener Owned
Features
- Pantry, Granite Counters, Cathedral Ceiling(s), Other
- Flooring: Hardwood, Laminate, Vinyl
- Doors: Storm Door(s)
- Windows: Screens
- Basement: Crawl Space,Sump Hole,Vapor Barrier
- Has fireplace: Yes
- Fireplace features: Living Room, Gas
- Common walls with other units/homes: No Common Walls
Interior area
- Total structure area: 1,960
- Total interior livable area: 1,960 sqft
- Finished area above ground: 1,960
- Finished area below ground: 0
Property
Parking
- Total spaces: 2
- Parking features: Garage - Attached
- Attached garage spaces: 2
Features
- Stories: 1
- Patio & porch: Patio, Deck, Covered
Lot
- Size: 1 Acres
- Features: Wooded
Details
- Parcel number: 19.5H.4.104
- Zoning description: Residential
- Other equipment: Dehumidifier
Construction
Type & style
- Home type: SingleFamily
- Architectural style: Ranch
- Property subtype: Single Family Residence
Materials
- T1-11
- Roof: Asphalt
Condition
- Year built: 1977
Utilities & green energy
- Sewer: Mound Septic, Septic Tank
- Water: Well
Community & neighborhood
Security
- Security features: 24 Hour Security
Location
- Region: Pocono Pines
- Subdivision: Timber Trails
HOA & financial
HOA
- Has HOA: Yes
- HOA fee: $2,640 annually
- Amenities included: Gated, Clubhouse, Senior Center, Teen Center, Playground, Golf Course, Outdoor Ice Skating, Outdoor Pool, Indoor Pool, Fitness Center, Tennis Court(s), Trash
Other
Other facts
- Listing terms: Cash,Conventional
- Road surface type: Paved
Price history
| Date | Event | Price |
|---|---|---|
| 9/12/2024 | Sold | $701,000+4.8%$358/sqft |
Source: PMAR #PM-117740 Report a problem | ||
| 8/9/2024 | Listed for sale | $669,000+48.7%$341/sqft |
Source: PMAR #PM-117740 Report a problem | ||
| 9/3/2021 | Sold | $450,000+0%$230/sqft |
Source: PMAR #PM-88327 Report a problem | ||
| 6/8/2021 | Listed for sale | $449,995+221.4%$230/sqft |
Source: PMAR #PM-88327 Report a problem | ||
| 5/11/2017 | Sold | $140,000-22.2%$71/sqft |
Source: PMAR #PM-37658 Report a problem | ||
Public tax history
| Year | Property taxes | Tax assessment |
|---|---|---|
| 2025 | $7,739 +8.3% | $256,030 |
| 2024 | $7,147 +9.4% | $256,030 |
| 2023 | $6,533 +1.8% | $256,030 |
Find assessor info on the county website
Neighborhood: 18350
Nearby schools
GreatSchools rating
- 7/10Tobyhanna El CenterGrades: K-6Distance: 1.8 mi
- 4/10Pocono Mountain West Junior High SchoolGrades: 7-8Distance: 2.2 mi
- 7/10Pocono Mountain West High SchoolGrades: 9-12Distance: 2.4 mi
Get pre-qualified for a loan
At Zillow Home Loans, we can pre-qualify you in as little as 5 minutes with no impact to your credit score.An equal housing lender. NMLS #10287.
Sell for more on Zillow
Get a Zillow Showcase℠ listing at no additional cost and you could sell for .
$742,100
2% more+$14,842
With Zillow Showcase(estimated)$756,942

