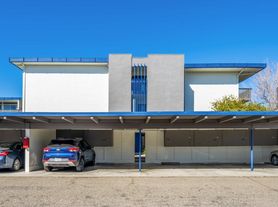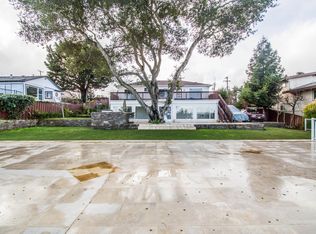This is an awesome one level waterfront home. The spacious 4 bedroom home has the feel of a Hawaiian Island retreat. There is a bonus sun room and a floating boat dock.
This home has a great flow and is perfect for entertaining with it's open floorplan, large kitchen island, tile flooring in common areas, and high ceilings. If you love cooking, you will enjoy this kitchen with a large Viking gas stove and professional hood, two ovens, granite countertop, lots of wood cabinets and a pantry. Bedrooms have recessed lights and luxury vinyl flooring. Primary suite has water views, ceiling fan, spacious bathroom, and a walk-in closet.
Washer and dryer included in home.
Save on utilities with brand new solar roof and battery backup.
Home also has energy efficient Heat Pump for air-conditioning and heating.
Fast internet with Fiber and wireless access points setup.
Home is ready with Level 2 Electric car charger.
There is lots of additional storage in garage and in the bonus walk-in loft.
Beautiful yard with flagstone path, a little fish pond, and palm trees add to the feel of a Hawaiian Island retreat. This is truly a home to come to. Relax and enjoy your best life in Foster City!
Great location within walking distance to Brewer Island School, PJCC, Starbucks, Foster Square, and Erckenbrack park.
No smoking allowed on property.
Utilities are not included in rent. Solar roof and energy saving appliances like the heat-pump will provide savings in electric bill.
Owner to provide for gardener.
House for rent
Accepts Zillow applications
$7,000/mo
150 Flying Mist Isle, Foster City, CA 94404
4beds
2,400sqft
Price may not include required fees and charges.
Single family residence
Available now
Cats, small dogs OK
Central air, window unit
In unit laundry
Attached garage parking
Heat pump
What's special
Waterfront homeFish pondWalk-in loftAdditional storage in garageFloating boat dockBonus sun roomSpacious bathroom
- 5 days |
- -- |
- -- |
Travel times
Facts & features
Interior
Bedrooms & bathrooms
- Bedrooms: 4
- Bathrooms: 3
- Full bathrooms: 2
- 1/2 bathrooms: 1
Heating
- Heat Pump
Cooling
- Central Air, Window Unit
Appliances
- Included: Dishwasher, Dryer, Microwave, Oven, Refrigerator, Washer
- Laundry: In Unit
Features
- Walk In Closet
- Flooring: Tile
Interior area
- Total interior livable area: 2,400 sqft
Property
Parking
- Parking features: Attached
- Has attached garage: Yes
- Details: Contact manager
Features
- Exterior features: Walk In Closet
Details
- Parcel number: 094082210
Construction
Type & style
- Home type: SingleFamily
- Property subtype: Single Family Residence
Community & HOA
Location
- Region: Foster City
Financial & listing details
- Lease term: 1 Year
Price history
| Date | Event | Price |
|---|---|---|
| 11/10/2025 | Listed for rent | $7,000$3/sqft |
Source: Zillow Rentals | ||
| 3/29/2013 | Sold | $1,252,000+9.1%$522/sqft |
Source: Public Record | ||
| 3/2/2013 | Listed for sale | $1,148,000+109.1%$478/sqft |
Source: McGuire Real Estate #81306249 | ||
| 7/15/1999 | Sold | $549,000$229/sqft |
Source: Public Record | ||

