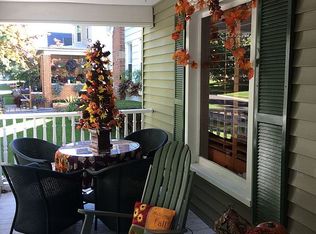Sold for $175,000 on 10/31/25
$175,000
150 Godfroy Ave, Monroe, MI 48162
3beds
1,000sqft
Single Family Residence
Built in 1905
6,534 Square Feet Lot
$175,700 Zestimate®
$175/sqft
$1,480 Estimated rent
Home value
$175,700
$163,000 - $188,000
$1,480/mo
Zestimate® history
Loading...
Owner options
Explore your selling options
What's special
Welcome to this beautifully maintained colonial located in the heart of Downtown Monroe. Just steps away from St. Mary's Park, River Raisin, scenic walking and biking trails, libraries, historic churches, restaurants, boutique shopping and vibrant local entertainment. Small town charm and modern convenience. Only 2 owners in it's complete history! New concrete drive with nightlights 2021, newer hot water tank, windows 2016, wired for whole house generator, upgraded flooring and freshly painted wrap around porch! Enjoy your private patio and firepit or simply lounge on your covered porch day or night! You'll never have to drive again with everything within walking distance. You'll be delighted with the Summer Concert Series, Monroe County Fair, Party in the Park, Labor Day Parade and Festival, Live Dancing Nights, Michigan Craft Distillers Festival, Harvest in the Park and the list goes on! One minute walk from the kids playground and tennis courts! This charming downtown is a great place to stay active and enjoy community!
Zillow last checked: 8 hours ago
Listing updated: October 31, 2025 at 06:15am
Listed by:
Mick I Khzouz 734-748-8882,
Clients First, REALTORS®,
Nicole Diatto 734-209-2368,
Clients First, REALTORS®
Bought with:
Rob Morris, 6501464901
eXp Realty LLC in Monroe
Source: Realcomp II,MLS#: 20251021891
Facts & features
Interior
Bedrooms & bathrooms
- Bedrooms: 3
- Bathrooms: 2
- Full bathrooms: 2
Bedroom
- Level: Entry
- Area: 90
- Dimensions: 10 X 9
Bedroom
- Level: Second
- Area: 132
- Dimensions: 12 X 11
Bedroom
- Level: Second
- Area: 144
- Dimensions: 12 X 12
Other
- Level: Entry
- Area: 30
- Dimensions: 6 X 5
Other
- Level: Second
- Area: 30
- Dimensions: 5 X 6
Other
- Level: Entry
- Area: 60
- Dimensions: 6 X 10
Dining room
- Level: Entry
- Area: 168
- Dimensions: 12 X 14
Kitchen
- Level: Entry
- Area: 140
- Dimensions: 10 X 14
Living room
- Level: Entry
- Area: 144
- Dimensions: 12 X 12
Heating
- Forced Air, Natural Gas
Cooling
- Central Air
Appliances
- Included: Dishwasher, Dryer, Free Standing Electric Oven, Free Standing Refrigerator, Microwave, Washer
Features
- Has basement: Yes
- Has fireplace: No
Interior area
- Total interior livable area: 1,000 sqft
- Finished area above ground: 1,000
Property
Parking
- Total spaces: 2.5
- Parking features: Twoand Half Car Garage, Detached, Driveway, Electricityin Garage, Garage Faces Front, Garage Door Opener
- Garage spaces: 2.5
Features
- Levels: Two
- Stories: 2
- Entry location: GroundLevel
- Patio & porch: Covered, Porch
- Exterior features: Lighting
- Pool features: None
Lot
- Size: 6,534 sqft
- Dimensions: 50 x 131
Details
- Parcel number: 556901436000
- Special conditions: Short Sale No,Standard
Construction
Type & style
- Home type: SingleFamily
- Architectural style: Colonial
- Property subtype: Single Family Residence
Materials
- Aluminum Siding
- Foundation: Michigan Basement
- Roof: Asphalt
Condition
- New construction: No
- Year built: 1905
Utilities & green energy
- Sewer: Public Sewer
- Water: Public
Community & neighborhood
Location
- Region: Monroe
Other
Other facts
- Listing agreement: Exclusive Right To Sell
- Listing terms: Cash,Conventional,FHA,Va Loan
Price history
| Date | Event | Price |
|---|---|---|
| 10/31/2025 | Sold | $175,000+0.1%$175/sqft |
Source: | ||
| 10/13/2025 | Pending sale | $174,900$175/sqft |
Source: | ||
| 8/19/2025 | Price change | $174,900-2.8%$175/sqft |
Source: | ||
| 8/2/2025 | Listed for sale | $179,900+12.4%$180/sqft |
Source: | ||
| 3/18/2024 | Sold | $160,000-3%$160/sqft |
Source: | ||
Public tax history
| Year | Property taxes | Tax assessment |
|---|---|---|
| 2025 | $2,034 +4.8% | $68,200 +5.7% |
| 2024 | $1,940 +4.3% | $64,540 +8.4% |
| 2023 | $1,860 +3.5% | $59,550 +14.4% |
Find assessor info on the county website
Neighborhood: 48162
Nearby schools
GreatSchools rating
- 3/10Arborwood Elementary SchoolGrades: PK-6Distance: 1 mi
- 3/10Monroe Middle SchoolGrades: 6-8Distance: 0.7 mi
- 5/10Monroe High SchoolGrades: 8-12Distance: 2 mi
Get a cash offer in 3 minutes
Find out how much your home could sell for in as little as 3 minutes with a no-obligation cash offer.
Estimated market value
$175,700
Get a cash offer in 3 minutes
Find out how much your home could sell for in as little as 3 minutes with a no-obligation cash offer.
Estimated market value
$175,700
