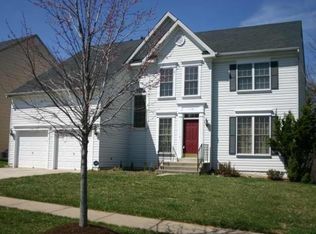Prepare to be amazed as you step into this stunning end-unit townhome in the highly sought-after Lakelands community. This move-in-ready home greets you with beautiful hardwood flooring on the main level. The spacious living room features crown molding, a ceiling fan, and a large wall of windows that flood the space with natural light. The eat-in kitchen is a chef's dream with a large center island, granite countertops, stainless steel appliances, including a refrigerator with ice/water dispenser, built-in microwave, dishwasher, and gas stove/range. Additionally, there is a double door pantry and a powder room with a pedestal sink. On the second level, you'll find two generously sized bedrooms with neutral carpeting and ample closet space, both equipped with ceiling fans and large picture windows. The hall bath boasts ceramic tile flooring and a double vanity with a granite countertop. The top level is dedicated to a massive owner's suite featuring a walk-in closet and a luxurious super bath with a large soaking tub, separate shower, and double vanity. This rare floor plan spans three levels above ground with no basement. The backyard is perfect for entertaining with a composite deck. Plus, you can enjoy all the amenities that Lakelands has to offer. The location is incredibly convenient, with walking distance to schools, tennis and basketball courts, playgrounds, and a pool. Close to the Kentlands Market Square, dining, shops, offices, and entertainment. Enjoy all the amenities of the Lakelands community including Lakeland trails, community pool, clubhouse, and fitness center! GREAT LOCATION - Long Term Lease Preferred!
Townhouse for rent
$3,600/mo
150 Golden Ash Way, Gaithersburg, MD 20878
3beds
2,052sqft
Price may not include required fees and charges.
Townhouse
Available Sat Sep 6 2025
Cats, dogs OK
Central air, electric, ceiling fan
Dryer in unit laundry
1 Parking space parking
Natural gas, central
What's special
Walk-in closetEnd-unit townhomeDouble door pantryPowder roomComposite deckSeparate showerHall bath
- 5 days
- on Zillow |
- -- |
- -- |
Travel times
Facts & features
Interior
Bedrooms & bathrooms
- Bedrooms: 3
- Bathrooms: 3
- Full bathrooms: 2
- 1/2 bathrooms: 1
Heating
- Natural Gas, Central
Cooling
- Central Air, Electric, Ceiling Fan
Appliances
- Included: Dishwasher, Disposal, Dryer, Freezer, Microwave, Range, Refrigerator, Washer
- Laundry: Dryer In Unit, Has Laundry, In Unit, Upper Level, Washer In Unit
Features
- Breakfast Area, Ceiling Fan(s), Combination Dining/Living, Kitchen - Gourmet, Kitchen - Table Space, Kitchen Island, Open Floorplan, Primary Bath(s), Recessed Lighting, Upgraded Countertops, Walk In Closet, Walk-In Closet(s)
- Flooring: Carpet
Interior area
- Total interior livable area: 2,052 sqft
Property
Parking
- Total spaces: 1
- Parking features: Detached, Covered
- Details: Contact manager
Features
- Exterior features: Contact manager
Details
- Parcel number: 0903244701
Construction
Type & style
- Home type: Townhouse
- Architectural style: Colonial
- Property subtype: Townhouse
Condition
- Year built: 2000
Utilities & green energy
- Utilities for property: Garbage
Building
Management
- Pets allowed: Yes
Community & HOA
Community
- Features: Clubhouse, Fitness Center, Pool
HOA
- Amenities included: Basketball Court, Fitness Center, Pool
Location
- Region: Gaithersburg
Financial & listing details
- Lease term: Contact For Details
Price history
| Date | Event | Price |
|---|---|---|
| 8/9/2025 | Listed for rent | $3,600$2/sqft |
Source: Bright MLS #MDMC2193324 | ||
| 1/26/2024 | Listing removed | $609,900-0.8%$297/sqft |
Source: | ||
| 3/25/2021 | Sold | $615,000+0.8%$300/sqft |
Source: Public Record | ||
| 1/5/2021 | Pending sale | $609,900$297/sqft |
Source: | ||
| 12/24/2020 | Contingent | $609,900$297/sqft |
Source: | ||
![[object Object]](https://photos.zillowstatic.com/fp/c03b977dc7a7bb97db7dc1c1351a633e-p_i.jpg)
