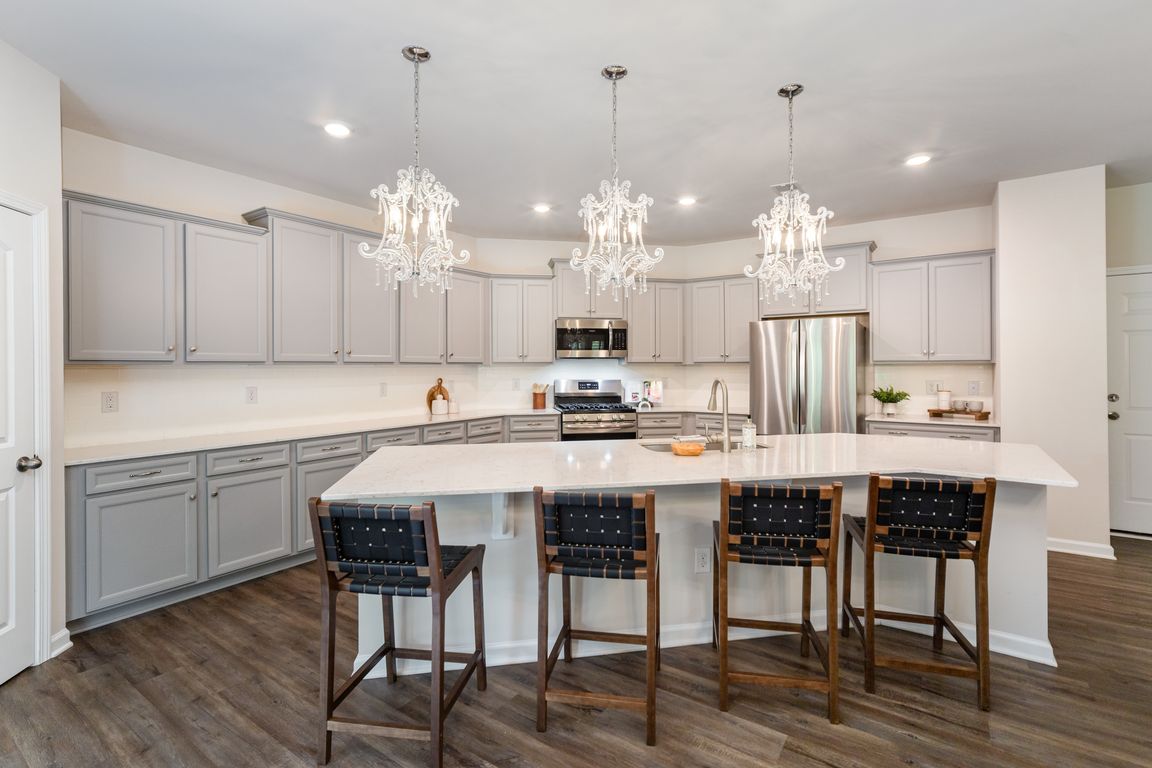
Under contract-showPrice cut: $20K (8/11)
$499,000
5beds
3,024sqft
150 Haddonsfield Dr, Mooresville, NC 28115
5beds
3,024sqft
Single family residence
Built in 2020
0.16 Acres
2 Attached garage spaces
$165 price/sqft
$241 quarterly HOA fee
What's special
Fenced yardLush landscapingDramatic moldingsStunning kitchenHardwood treadsFresh paintFrench-door office
Drive up and say wow! Beautiful 5BR, 3.5BA home perfectly positioned across from a scenic neighborhood park. Features fresh paint, LVP flooring on the main level, dramatic moldings, metal railings, & hardwood treads on stairs, upper hall, primary bedroom & one secondary bedroom (2020 - $10K). French-door office & plantation shutters ...
- 78 days
- on Zillow |
- 1,204 |
- 85 |
Source: Canopy MLS as distributed by MLS GRID,MLS#: 4266211
Travel times
Kitchen
Living Room
Primary Bedroom
Loft
Outdoor 1
Zillow last checked: 7 hours ago
Listing updated: August 20, 2025 at 02:31pm
Listing Provided by:
Gitanjali Mathur gitanjali.mathur@allentate.com,
Allen Tate Lake Norman
Source: Canopy MLS as distributed by MLS GRID,MLS#: 4266211
Facts & features
Interior
Bedrooms & bathrooms
- Bedrooms: 5
- Bathrooms: 4
- Full bathrooms: 3
- 1/2 bathrooms: 1
Primary bedroom
- Features: Ceiling Fan(s), En Suite Bathroom
- Level: Upper
Bedroom s
- Level: Upper
Bedroom s
- Level: Upper
Bedroom s
- Level: Upper
Bedroom s
- Level: Upper
Bathroom half
- Features: Storage
- Level: Main
Bathroom full
- Level: Upper
Bathroom full
- Level: Upper
Bathroom full
- Level: Upper
Dining room
- Level: Main
Great room
- Features: Ceiling Fan(s)
- Level: Main
Kitchen
- Features: Kitchen Island, Open Floorplan, Walk-In Pantry
- Level: Main
Loft
- Level: Upper
Office
- Level: Main
Heating
- Forced Air
Cooling
- Central Air
Appliances
- Included: Dishwasher, Disposal, Gas Range, Microwave, Refrigerator
- Laundry: Utility Room, Laundry Room, Upper Level
Features
- Flooring: Carpet, Hardwood, Tile, Vinyl
- Doors: Sliding Doors
- Windows: Insulated Windows
- Has basement: No
Interior area
- Total structure area: 3,024
- Total interior livable area: 3,024 sqft
- Finished area above ground: 3,024
- Finished area below ground: 0
Video & virtual tour
Property
Parking
- Total spaces: 2
- Parking features: Driveway, Attached Garage, Garage Door Opener, Garage Faces Front, Garage on Main Level
- Attached garage spaces: 2
- Has uncovered spaces: Yes
Features
- Levels: Two
- Stories: 2
- Patio & porch: Front Porch, Rear Porch
- Pool features: Community
- Fencing: Back Yard,Fenced
Lot
- Size: 0.16 Acres
- Features: Orchard(s), Views
Details
- Parcel number: 4677110816.000
- Zoning: RLI
- Special conditions: Standard
Construction
Type & style
- Home type: SingleFamily
- Architectural style: Transitional
- Property subtype: Single Family Residence
Materials
- Stone, Vinyl
- Foundation: Slab
- Roof: Composition
Condition
- New construction: No
- Year built: 2020
Utilities & green energy
- Sewer: Public Sewer
- Water: City
Community & HOA
Community
- Features: Cabana, Dog Park, Playground, Sidewalks, Street Lights, Walking Trails
- Security: Carbon Monoxide Detector(s), Smoke Detector(s)
- Subdivision: Gambill Forest
HOA
- Has HOA: Yes
- HOA fee: $241 quarterly
- HOA name: CAMS
- HOA phone: 704-731-5560
Location
- Region: Mooresville
Financial & listing details
- Price per square foot: $165/sqft
- Tax assessed value: $457,140
- Annual tax amount: $5,409
- Date on market: 6/5/2025
- Listing terms: Cash,Conventional,FHA,VA Loan
- Road surface type: Concrete, Paved