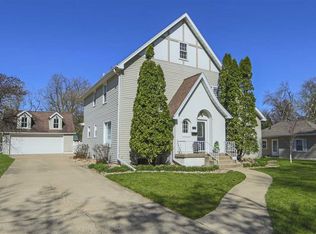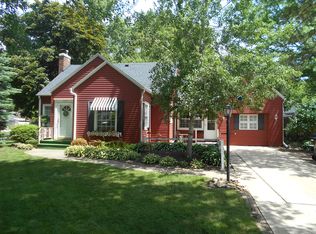Elegance and Charm!! This completely updated home provides high-end finishes with character and charm throughout!! Meticulously maintained, no surface has gone untouched. With new floor coverings throughout, updated bathrooms, fresh paint and more - this home truly is one-of-a kind!! Stepping inside, you are welcomed by the lovely formal living room that boasts a beautiful fireplace to anchor the space and awesome built-in shelving. Enjoy the sunshine in the gorgeous attached sunroom with exposed brick - the perfect place to take in summer evenings!! Entertaining is a breeze as the formal dining room features beautiful hardwood flooring, a built-in hutch, and a gorgeous chandelier. Live lavishly in the outstanding kitchen that features tile flooring, a center island with breakfast bar, an awesome pantry and space for an eat-in dining area. Living is easy here as the kitchen opens to a main floor laundry\drop zone and a full bathroom. The main floor family room features built-ins and a great space for hanging out. The second floor of this immaculate home features 3 expansive bedrooms, one with a private deck and an additional full bathroom. This bathroom is a showstopper!! You will be in awe of the completely updated space that boasts a beautifully tiled shower with glass doors, gorgeous tile flooring, new vanity with quartz countertop, Delta Victorian fixtures, and more!! This one truly feels spa like!! The partially finished lower level offers even more living space, built-in cabinets, and plenty of room for storage!! Exterior amenities include an oversized two stall garage, a spacious backyard that includes a multi-level wood deck, and meticulous landscaping throughout!! Not one detail has been missed!! Dont wait until it's too late!! Act quickly!!!!
This property is off market, which means it's not currently listed for sale or rent on Zillow. This may be different from what's available on other websites or public sources.

