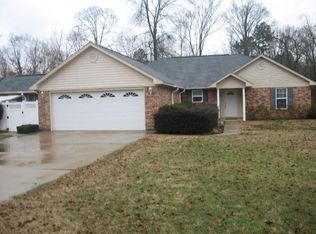Sold
Price Unknown
150 Hattaway Rd, Calhoun, LA 71225
3beds
1,781sqft
Site Build, Residential
Built in 2002
2.58 Acres Lot
$340,300 Zestimate®
$--/sqft
$1,922 Estimated rent
Home value
$340,300
$323,000 - $357,000
$1,922/mo
Zestimate® history
Loading...
Owner options
Explore your selling options
What's special
This Home has Something for Everyone!! Sitting on Corner Lot with 2.58 Acres it Features an In Ground Pool, Plenty of Land to Roam, and a 3200 Square Foot Shop! The Home has lots of natural light, 3 Bedrooms and 2 Baths, A Cozy Fireplace, and Stainless Steel Appliances. It has a split floor plan and the master bathroom has double sinks, double closets, and a jet tub with a separate shower. The second bedroom has a built in desk. Outdoors you will find a large open patio that overlooks a small bridge leading down a concrete path to your inground pool and gazebo. A Custom Iron fence encloses the back yard with Custom Brick columns each with its own lighting. A security light leads the way to the massive shop that is split into 2 different rooms. The first large room features an insulated ceiling, a roll up door, ceiling fans, a bar, a workbench and lots of lighting. The second large room has a bathroom and 2 roll up doors. The home has a 7 year old roof, a 4 year old A/C, a 5 year old pool pump, and a 2 year old sump and septic pump. It has plenty of outdoor lighting, a sprinkler system, and custom concrete curbing. The home has AT&T Fiber.
Zillow last checked: 8 hours ago
Listing updated: July 24, 2023 at 10:14am
Listed by:
Susan Taylor,
eXp Realty, LLC
Bought with:
Linda Edwards
John Rea Realty
Source: NELAR,MLS#: 205696
Facts & features
Interior
Bedrooms & bathrooms
- Bedrooms: 3
- Bathrooms: 2
- Full bathrooms: 2
- Main level bathrooms: 2
- Main level bedrooms: 3
Primary bedroom
- Description: Floor: Wood Lam
- Level: First
- Area: 214.2
Bedroom
- Description: Floor: Lam
- Level: First
- Area: 126.5
Bedroom 1
- Description: Floor: Lam
- Level: First
- Area: 119.3
Kitchen
- Description: Floor: Tile
- Level: First
- Area: 184.8
Living room
- Description: Floor: Lam
- Level: First
- Area: 317.9
Heating
- Electric
Cooling
- Central Air, Electric
Appliances
- Included: Dishwasher, Microwave, Electric Range, Electric Water Heater
- Laundry: Washer/Dryer Connect
Features
- Ceiling Fan(s), Walk-In Closet(s)
- Windows: Double Pane Windows, Blinds, All Stay
- Number of fireplaces: 1
- Fireplace features: One, Living Room
Interior area
- Total structure area: 1,856
- Total interior livable area: 1,781 sqft
Property
Parking
- Total spaces: 2
- Parking features: Hard Surface Drv., Garage Door Opener
- Attached garage spaces: 2
- Has uncovered spaces: Yes
Features
- Levels: One
- Stories: 1
- Patio & porch: Porch Covered, Open Patio
- Has private pool: Yes
- Pool features: In Ground
- Has spa: Yes
- Spa features: Bath
- Fencing: Wrought Iron
- Waterfront features: None
Lot
- Size: 2.58 Acres
- Features: Sprinkler System, Fountains, Outdoor Lighting, Corner Lot
Details
- Additional structures: Gazebo, Workshop
- Parcel number: 106221, 106222, 115297
Construction
Type & style
- Home type: SingleFamily
- Architectural style: Traditional
- Property subtype: Site Build, Residential
Materials
- Brick Veneer
- Foundation: Slab
- Roof: Architecture Style
Condition
- Year built: 2002
Utilities & green energy
- Electric: Electric Company: Entergy
- Gas: None, Gas Company: None
- Sewer: Septic Tank
- Water: Public, Electric Company: Cadeville
- Utilities for property: Natural Gas Not Available
Community & neighborhood
Location
- Region: Calhoun
- Subdivision: Willow Creek
Other
Other facts
- Road surface type: Paved
Price history
| Date | Event | Price |
|---|---|---|
| 7/20/2023 | Sold | -- |
Source: | ||
| 6/11/2023 | Pending sale | $354,900$199/sqft |
Source: | ||
| 6/2/2023 | Price change | $354,900-1.4%$199/sqft |
Source: | ||
| 5/26/2023 | Price change | $359,900-1.4%$202/sqft |
Source: | ||
| 5/21/2023 | Price change | $364,900-1.4%$205/sqft |
Source: | ||
Public tax history
| Year | Property taxes | Tax assessment |
|---|---|---|
| 2024 | $655 +1.8% | $14,668 |
| 2023 | $643 +1.1% | $14,668 |
| 2022 | $636 -1.2% | $14,668 |
Find assessor info on the county website
Neighborhood: 71225
Nearby schools
GreatSchools rating
- 6/10Central Elementary SchoolGrades: 3-5Distance: 2.7 mi
- 7/10Calhoun Middle SchoolGrades: 6-8Distance: 2.3 mi
- 6/10West Ouachita High SchoolGrades: 8-12Distance: 5.7 mi
Schools provided by the listing agent
- Elementary: Calhoun/Central
- Middle: Calhoun O
- High: West Ouachita
Source: NELAR. This data may not be complete. We recommend contacting the local school district to confirm school assignments for this home.
Sell with ease on Zillow
Get a Zillow Showcase℠ listing at no additional cost and you could sell for —faster.
$340,300
2% more+$6,806
With Zillow Showcase(estimated)$347,106
