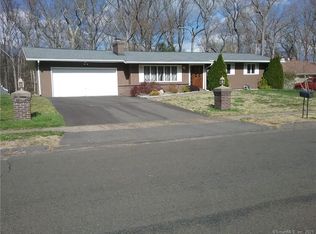Sold for $446,000
$446,000
150 Hitchcock Road, Southington, CT 06489
3beds
1,830sqft
Single Family Residence
Built in 1969
0.48 Acres Lot
$470,800 Zestimate®
$244/sqft
$2,935 Estimated rent
Home value
$470,800
$424,000 - $523,000
$2,935/mo
Zestimate® history
Loading...
Owner options
Explore your selling options
What's special
Move right in and enjoy this 3 Bedroom, 1.5 Bath Split Level home! The inviting and light filled Living Room will keep you cozy with a wood burning fireplace and Bay window. The open floor plan continues into the Dining Room and Kitchen. An updated Kitchen provides tile floor, white cabinets, granite counters, tile backsplash and stainless appliances. Kitchen access to a Trex Deck allows for great entertaining space inside and out. The upper level of the home contains the spacious Primary Bedroom with walk in closet and attached 1/2 Bath. Two additional Bedrooms and the updated Hall Bath are also located on this level. Additional living space can be found in the partially finished lower level with a comfortable Family Room with wood burning fireplace, carpet and a dry bar. Laundry is conveniently located in the garage. The lovely corner lot is level and contains a fully fenced area and shed for storage. Hardwood floors throughout. Furnace and AC unit new in 2017. Rood approximately 12 years old. Located convenient to restaurants, shopping and highways. Don't miss your chance to own this lovely westside home in a great neighborhood!
Zillow last checked: 8 hours ago
Listing updated: November 21, 2024 at 08:22am
Listed by:
TEAM LEGEND OF COLDWELL BANKER REALTY,
Philip A. Giampietro 203-415-7664,
Coldwell Banker Realty 203-272-1633
Bought with:
Victoria P. Sammis, RES.0789062
Sammis Realty
Source: Smart MLS,MLS#: 24050374
Facts & features
Interior
Bedrooms & bathrooms
- Bedrooms: 3
- Bathrooms: 2
- Full bathrooms: 1
- 1/2 bathrooms: 1
Primary bedroom
- Features: Ceiling Fan(s), Half Bath, Walk-In Closet(s), Hardwood Floor
- Level: Upper
- Area: 182 Square Feet
- Dimensions: 13 x 14
Bedroom
- Features: Ceiling Fan(s), Hardwood Floor
- Level: Upper
- Area: 132 Square Feet
- Dimensions: 11 x 12
Bedroom
- Features: Ceiling Fan(s), Hardwood Floor
- Level: Upper
- Area: 140 Square Feet
- Dimensions: 10 x 14
Dining room
- Features: Hardwood Floor
- Level: Main
- Area: 120 Square Feet
- Dimensions: 10 x 12
Family room
- Features: Dry Bar, Fireplace, Wall/Wall Carpet
- Level: Lower
- Area: 576 Square Feet
- Dimensions: 24 x 24
Kitchen
- Features: Granite Counters, Tile Floor
- Level: Main
- Area: 168 Square Feet
- Dimensions: 12 x 14
Living room
- Features: Bay/Bow Window, Fireplace, Hardwood Floor
- Level: Main
- Area: 288 Square Feet
- Dimensions: 12 x 24
Heating
- Forced Air, Natural Gas
Cooling
- Ceiling Fan(s), Central Air
Appliances
- Included: Gas Range, Microwave, Range Hood, Refrigerator, Dishwasher, Disposal, Washer, Dryer, Gas Water Heater
Features
- Windows: Thermopane Windows
- Basement: Full,Garage Access,Partially Finished,Liveable Space,Concrete
- Attic: Access Via Hatch
- Number of fireplaces: 2
Interior area
- Total structure area: 1,830
- Total interior livable area: 1,830 sqft
- Finished area above ground: 1,254
- Finished area below ground: 576
Property
Parking
- Total spaces: 2
- Parking features: Attached
- Attached garage spaces: 2
Features
- Levels: Multi/Split
- Patio & porch: Deck
- Exterior features: Rain Gutters, Lighting
- Fencing: Partial
Lot
- Size: 0.48 Acres
- Features: Corner Lot, Level
Details
- Additional structures: Shed(s)
- Parcel number: 727801
- Zoning: R-20/2
Construction
Type & style
- Home type: SingleFamily
- Architectural style: Split Level
- Property subtype: Single Family Residence
Materials
- Vinyl Siding
- Foundation: Concrete Perimeter
- Roof: Asphalt
Condition
- New construction: No
- Year built: 1969
Utilities & green energy
- Sewer: Septic Tank
- Water: Public
- Utilities for property: Cable Available
Green energy
- Energy efficient items: Windows
Community & neighborhood
Location
- Region: Southington
Price history
| Date | Event | Price |
|---|---|---|
| 11/19/2024 | Sold | $446,000+4.9%$244/sqft |
Source: | ||
| 10/5/2024 | Listed for sale | $425,000+39.3%$232/sqft |
Source: | ||
| 7/16/2020 | Sold | $305,000+1.7%$167/sqft |
Source: | ||
| 5/8/2020 | Pending sale | $299,900$164/sqft |
Source: Putnam Agency Real Estate LLC #170291276 Report a problem | ||
| 5/4/2020 | Listed for sale | $299,900+15.8%$164/sqft |
Source: Putnam Agency Real Estate LLC #170291276 Report a problem | ||
Public tax history
| Year | Property taxes | Tax assessment |
|---|---|---|
| 2025 | $5,682 +5.6% | $171,100 |
| 2024 | $5,379 +3.5% | $171,100 |
| 2023 | $5,195 +4.2% | $171,100 |
Find assessor info on the county website
Neighborhood: 06489
Nearby schools
GreatSchools rating
- 7/10Urbin T. Kelley SchoolGrades: PK-5Distance: 0.9 mi
- 7/10John F. Kennedy Middle SchoolGrades: 6-8Distance: 2.6 mi
- 6/10Southington High SchoolGrades: 9-12Distance: 2.5 mi
Schools provided by the listing agent
- High: Southington
Source: Smart MLS. This data may not be complete. We recommend contacting the local school district to confirm school assignments for this home.
Get pre-qualified for a loan
At Zillow Home Loans, we can pre-qualify you in as little as 5 minutes with no impact to your credit score.An equal housing lender. NMLS #10287.
Sell with ease on Zillow
Get a Zillow Showcase℠ listing at no additional cost and you could sell for —faster.
$470,800
2% more+$9,416
With Zillow Showcase(estimated)$480,216
