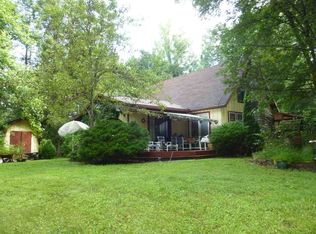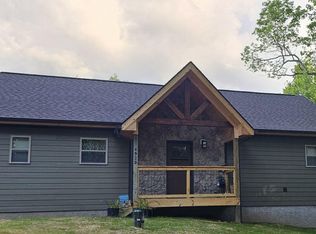Sold for $478,000
$478,000
150 Hollow Rd, Cosby, TN 37722
4beds
3,005sqft
Single Family Residence
Built in 1969
0.88 Acres Lot
$482,900 Zestimate®
$159/sqft
$7,048 Estimated rent
Home value
$482,900
Estimated sales range
Not available
$7,048/mo
Zestimate® history
Loading...
Owner options
Explore your selling options
What's special
OPEN HOUSE Sunday 9/22 2-4 Step into the intriguing grace of this mid-century modern home, thoughtfully designed with a nod to the legendary Frank Lloyd Wright. Nestled in a serene mountain neighborhood, this architectural masterpiece harmoniously blends natural beauty with modern comfort, creating a sanctuary you'll be proud to call home. You will be amazed by the attention to detail in this 1969 beauty. The original mid-century Anderson Gliding Windows are in fantastic shape. You will fall in love with the original push button light switches, clean lines, open spaces, and seamless connection between indoor and outdoor living. You will thrive in the 3,005 sq. ft. of meticulously crafted living space, including 4 spacious bedrooms and 3.5 bathrooms, expansive great room with floor-to-ceiling windows, striking fireplaces, custom built-ins, Jack and Jill bathroom, and generous lockable storage. Enjoy the large open kitchen with well thought out cabinetry, and abundant natural light throughout. The 2-car attached garage has additional storage space and large workshop with pegboard. Fully finished walk out in-law / au pair suite or man cave with fireplace in the lower level. With it's ideal location close to the Great Smoky Mountains National Park and Gatlinburg, the owners bought this property with a plan to turn it into a bed and breakfast. Sadly, the owner passed before their plan came to fruition. Hurry and see the original mid-century details combined with modern upgrades, that create a one-of-a-kind living experience ideal for the discerning buyer who appreciates exceptional design and craftsmanship.
Zillow last checked: 8 hours ago
Listing updated: December 23, 2024 at 09:48pm
Listed by:
Brad Beaty,
The Real Estate Firm, Inc.
Bought with:
Ryan Coleman, 322312
Hometown Realty, LLC
Source: East Tennessee Realtors,MLS#: 1269657
Facts & features
Interior
Bedrooms & bathrooms
- Bedrooms: 4
- Bathrooms: 4
- Full bathrooms: 3
- 1/2 bathrooms: 1
Heating
- Central, Electric
Cooling
- Central Air, Ceiling Fan(s)
Appliances
- Included: Dishwasher, Disposal, Microwave, Range, Refrigerator, Self Cleaning Oven
Features
- Wet Bar, Eat-in Kitchen
- Flooring: Other, Hardwood, Vinyl, Tile
- Windows: Insulated Windows
- Basement: Walk-Out Access,Finished,Bath/Stubbed
- Number of fireplaces: 2
- Fireplace features: Brick, Masonry, Insert, Wood Burning, Wood Burning Stove
Interior area
- Total structure area: 3,005
- Total interior livable area: 3,005 sqft
Property
Parking
- Total spaces: 2
- Parking features: Off Street, Garage Door Opener, Attached, Carport
- Attached garage spaces: 2
- Has carport: Yes
Features
- Has view: Yes
- View description: Mountain(s), Country Setting, Trees/Woods
Lot
- Size: 0.88 Acres
- Features: Private, Wooded, Rolling Slope
Details
- Additional structures: Storage
- Parcel number: 126L B 011.00
Construction
Type & style
- Home type: SingleFamily
- Architectural style: Other
- Property subtype: Single Family Residence
Materials
- Brick, Frame
Condition
- Year built: 1969
Utilities & green energy
- Sewer: Septic Tank
- Water: Shared Well, Well
Community & neighborhood
Security
- Security features: Smoke Detector(s)
Location
- Region: Cosby
- Subdivision: Indian Camp
Price history
| Date | Event | Price |
|---|---|---|
| 12/13/2024 | Sold | $478,000-8.1%$159/sqft |
Source: | ||
| 8/18/2023 | Sold | $520,000+131.1%$173/sqft |
Source: | ||
| 4/22/2019 | Sold | $225,000+123.9%$75/sqft |
Source: | ||
| 11/8/2011 | Sold | $100,500-10.7%$33/sqft |
Source: Public Record Report a problem | ||
| 3/9/2011 | Sold | $112,500-47.7%$37/sqft |
Source: Public Record Report a problem | ||
Public tax history
| Year | Property taxes | Tax assessment |
|---|---|---|
| 2025 | $1,946 +24.1% | $129,800 +111.8% |
| 2024 | $1,569 | $61,275 |
| 2023 | $1,569 -0.2% | $61,275 |
Find assessor info on the county website
Neighborhood: 37722
Nearby schools
GreatSchools rating
- 7/10Smoky Mountain Elementary SchoolGrades: PK-8Distance: 2.2 mi
- 3/10Cosby High SchoolGrades: 9-12Distance: 5.3 mi
- NACocke Co Adult High SchoolGrades: 9-12Distance: 13.7 mi
Get pre-qualified for a loan
At Zillow Home Loans, we can pre-qualify you in as little as 5 minutes with no impact to your credit score.An equal housing lender. NMLS #10287.

