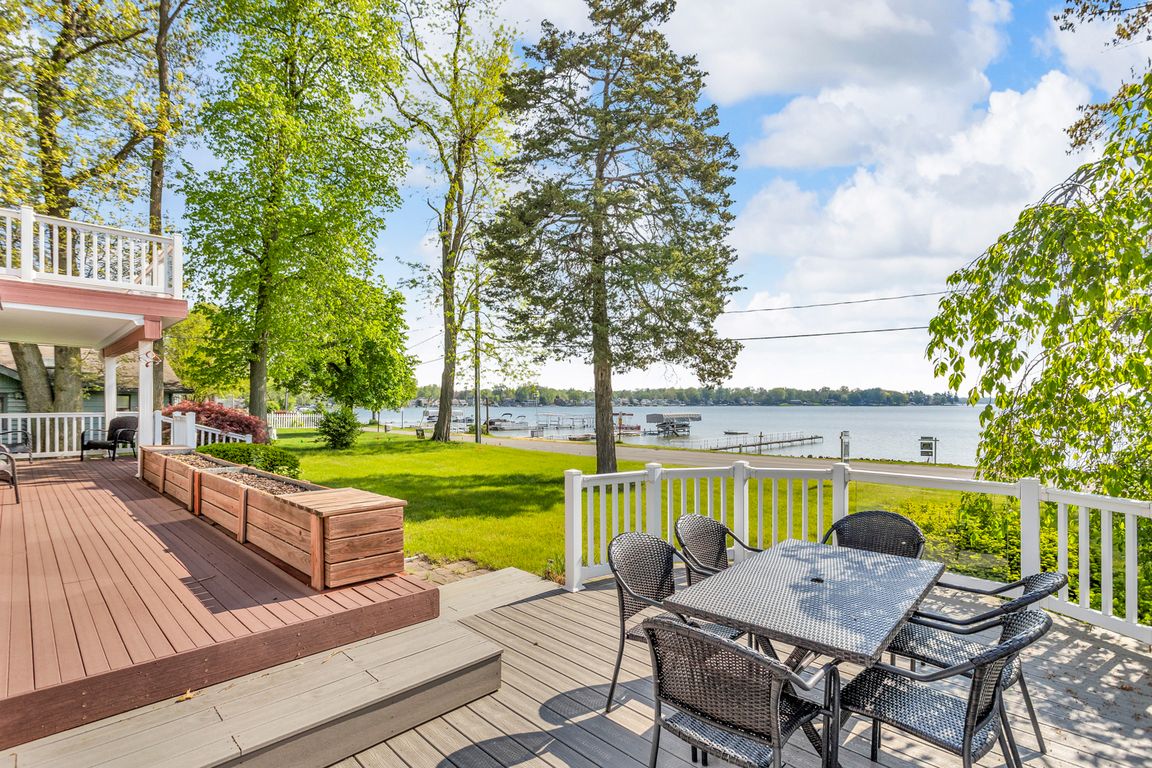
ActivePrice cut: $15.1K (7/25)
$834,900
2beds
1,932sqft
150 Hyde Rd, Clarklake, MI 49234
2beds
1,932sqft
Single family residence
Built in 1910
1.11 Acres
2 Garage spaces
$432 price/sqft
What's special
Loft bedroomParklike yardScreened-in porchFront deckSpacious back family room
Ann Swain is a Clark Lake legend—and so is her incredible home. Nestled on over an acre with 90 feet of prime frontage, this is no ordinary lake house—it's a true lake lodge. From the welcoming front deck to the screened-in porch that begs you to stay awhile, every space is ...
- 97 days
- on Zillow |
- 1,156 |
- 23 |
Source: MichRIC,MLS#: 25022371
Travel times
Kitchen
Dining Room
Living Room
Primary
Sun Room
Zillow last checked: 7 hours ago
Listing updated: August 10, 2025 at 11:45pm
Listed by:
JENIFER SCANLON 734-664-6789,
The Brokerage House 517-788-8733,
Kristen King 517-240-3836,
The Brokerage House
Source: MichRIC,MLS#: 25022371
Facts & features
Interior
Bedrooms & bathrooms
- Bedrooms: 2
- Bathrooms: 2
- Full bathrooms: 2
Primary bedroom
- Level: Upper
- Area: 235.56
- Dimensions: 15.10 x 15.60
Bedroom 2
- Level: Upper
- Area: 241.5
- Dimensions: 17.50 x 13.80
Primary bathroom
- Level: Upper
- Area: 66.36
- Dimensions: 7.90 x 8.40
Bathroom 1
- Level: Main
- Area: 55.5
- Dimensions: 7.40 x 7.50
Dining room
- Level: Main
- Area: 203.85
- Dimensions: 15.10 x 13.50
Family room
- Level: Main
- Area: 289.07
- Dimensions: 21.10 x 13.70
Kitchen
- Level: Main
- Area: 249.15
- Dimensions: 15.10 x 16.50
Laundry
- Level: Main
- Area: 61.5
- Dimensions: 8.20 x 7.50
Living room
- Level: Main
- Area: 320.72
- Dimensions: 21.10 x 15.20
Other
- Description: Screened in Porch
- Level: Main
- Area: 161.46
- Dimensions: 13.80 x 11.70
Other
- Description: Unfinished
- Level: Basement
- Area: 293.28
- Dimensions: 20.80 x 14.10
Other
- Description: Primary Closet
- Level: Upper
- Area: 66.6
- Dimensions: 6.11 x 10.90
Utility room
- Description: Unfinished
- Level: Basement
- Area: 492.44
- Dimensions: 14.11 x 34.90
Heating
- Forced Air
Cooling
- Central Air
Appliances
- Included: Dryer, Oven, Refrigerator, Washer
- Laundry: Laundry Room, Main Level
Features
- Basement: Michigan Basement
- Number of fireplaces: 1
- Fireplace features: Family Room
Interior area
- Total structure area: 1,932
- Total interior livable area: 1,932 sqft
- Finished area below ground: 0
Video & virtual tour
Property
Parking
- Total spaces: 2
- Parking features: Garage Faces Side, Detached, Garage Door Opener
- Garage spaces: 2
Features
- Stories: 2
- Patio & porch: Scrn Porch
- Exterior features: Balcony
- Waterfront features: Lake
- Body of water: Clark Lake
Lot
- Size: 1.11 Acres
- Dimensions: 140 x 332 x 140 x 368, 90 x 25
- Features: Level
Details
- Parcel number: 000191847600105
Construction
Type & style
- Home type: SingleFamily
- Architectural style: Traditional
- Property subtype: Single Family Residence
Materials
- Vinyl Siding
Condition
- New construction: No
- Year built: 1910
Utilities & green energy
- Sewer: Public Sewer
- Water: Public, Well
- Utilities for property: Natural Gas Connected
Community & HOA
Location
- Region: Clarklake
Financial & listing details
- Price per square foot: $432/sqft
- Tax assessed value: $81,696
- Annual tax amount: $2,518
- Date on market: 7/25/2025
- Listing terms: Cash,Conventional
- Road surface type: Paved