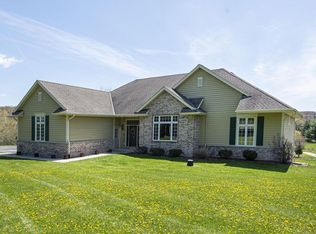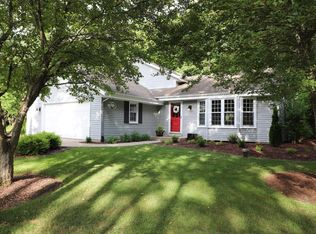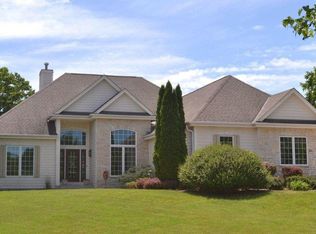Closed
$740,000
150 Indian Spring DRIVE, Delafield, WI 53018
4beds
2,990sqft
Single Family Residence
Built in 2004
8.41 Acres Lot
$969,600 Zestimate®
$247/sqft
$5,238 Estimated rent
Home value
$969,600
$873,000 - $1.10M
$5,238/mo
Zestimate® history
Loading...
Owner options
Explore your selling options
What's special
Beautiful custom-built 4BR/3.5BA ranch home on 8.4 wooded acres w/ pond and creek. Enter w/ vaulted ceilings in LR & floor to ceiling GFP. Fully-equipped chef's kitchen w/ granite island, pantry, & patio doors to deck. Main floor owner suite w/ walk-in closet, vaulted ceilings, w/i tile shower & patio doors to deck w/ hot tub.2nd&3rd bdrm have vaulted ceilings also main floor laundry room and a utility room w/ sink&door to deck. LL offers Family room with granite wet bar, fridge,& walk out patio doors, full size windows,4th bdrm & full bath w/ ceramic. The 2.5-3 car attached garage is 1000 sq ft completely finished drywall and epoxy floors and utility sink. 4+ stall outbuilding w/electric& area for horses. Gorgeous yard w/ pool waiting for entertaining and hunting
Zillow last checked: 8 hours ago
Listing updated: July 28, 2023 at 04:02am
Listed by:
Kimberly & Co. Group* 414-704-6745,
First Weber Inc - Delafield
Bought with:
Team* Kd
Source: WIREX MLS,MLS#: 1826294 Originating MLS: Metro MLS
Originating MLS: Metro MLS
Facts & features
Interior
Bedrooms & bathrooms
- Bedrooms: 4
- Bathrooms: 4
- Full bathrooms: 3
- 1/2 bathrooms: 1
- Main level bedrooms: 3
Primary bedroom
- Level: Main
- Area: 391
- Dimensions: 23 x 17
Bedroom 2
- Level: Main
- Area: 234
- Dimensions: 18 x 13
Bedroom 3
- Level: Main
- Area: 110
- Dimensions: 11 x 10
Bedroom 4
- Level: Lower
- Area: 81
- Dimensions: 9 x 9
Bathroom
- Features: Shower on Lower, Tub Only, Ceramic Tile, Master Bedroom Bath: Walk-In Shower, Master Bedroom Bath, Shower Over Tub, Shower Stall
Family room
- Level: Lower
- Area: 936
- Dimensions: 36 x 26
Kitchen
- Level: Main
- Area: 315
- Dimensions: 21 x 15
Living room
- Level: Main
- Area: 315
- Dimensions: 21 x 15
Heating
- Natural Gas, Forced Air
Cooling
- Central Air
Appliances
- Included: Dishwasher, Freezer, Microwave, Oven, Range, Refrigerator, Water Softener
Features
- Central Vacuum, High Speed Internet, Pantry, Cathedral/vaulted ceiling, Walk-In Closet(s), Wet Bar, Kitchen Island
- Flooring: Wood or Sim.Wood Floors
- Basement: 8'+ Ceiling,Block,Finished,Full,Full Size Windows,Partially Finished,Sump Pump,Walk-Out Access,Exposed
Interior area
- Total structure area: 2,990
- Total interior livable area: 2,990 sqft
Property
Parking
- Total spaces: 2.5
- Parking features: Garage Door Opener, Heated Garage, Attached, 2 Car
- Attached garage spaces: 2.5
Features
- Levels: One
- Stories: 1
- Patio & porch: Deck, Patio
- Pool features: Above Ground
- Has spa: Yes
- Spa features: Private
- Has view: Yes
- View description: Water
- Has water view: Yes
- Water view: Water
- Waterfront features: Waterfront, Creek, Pond
- Body of water: Pond And Creek
Lot
- Size: 8.41 Acres
- Features: Horse Allowed, Hobby Farm, Wooded
Details
- Additional structures: Pole Barn
- Parcel number: DELC0800001
- Zoning: RES
- Horses can be raised: Yes
Construction
Type & style
- Home type: SingleFamily
- Architectural style: Ranch
- Property subtype: Single Family Residence
Materials
- Brick, Brick/Stone, Fiber Cement, Wood Siding
Condition
- 11-20 Years
- New construction: No
- Year built: 2004
Utilities & green energy
- Sewer: Septic Tank, Mound Septic
- Water: Well
- Utilities for property: Cable Available
Community & neighborhood
Security
- Security features: Security System
Location
- Region: Delafield
- Municipality: Delafield
Price history
| Date | Event | Price |
|---|---|---|
| 4/14/2023 | Sold | $740,000-1.3%$247/sqft |
Source: | ||
| 3/9/2023 | Pending sale | $749,900$251/sqft |
Source: | ||
| 3/3/2023 | Listed for sale | $749,900+188.4%$251/sqft |
Source: | ||
| 9/10/1999 | Sold | $260,000$87/sqft |
Source: Public Record Report a problem | ||
Public tax history
| Year | Property taxes | Tax assessment |
|---|---|---|
| 2023 | $6,969 +0.8% | $561,200 |
| 2022 | $6,911 -0.3% | $561,200 +27.8% |
| 2021 | $6,930 -1% | $439,000 |
Find assessor info on the county website
Neighborhood: 53018
Nearby schools
GreatSchools rating
- 7/10Cushing Elementary SchoolGrades: PK-5Distance: 0.9 mi
- 10/10Kettle Moraine Middle SchoolGrades: 6-8Distance: 5 mi
- 8/10Kettle Moraine High SchoolGrades: 9-12Distance: 3 mi
Schools provided by the listing agent
- Elementary: Cushing
- Middle: Kettle Moraine
- High: Kettle Moraine
- District: Kettle Moraine
Source: WIREX MLS. This data may not be complete. We recommend contacting the local school district to confirm school assignments for this home.
Get pre-qualified for a loan
At Zillow Home Loans, we can pre-qualify you in as little as 5 minutes with no impact to your credit score.An equal housing lender. NMLS #10287.
Sell for more on Zillow
Get a Zillow Showcase℠ listing at no additional cost and you could sell for .
$969,600
2% more+$19,392
With Zillow Showcase(estimated)$988,992


