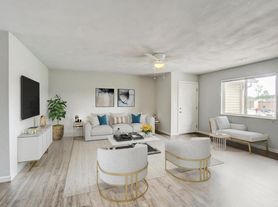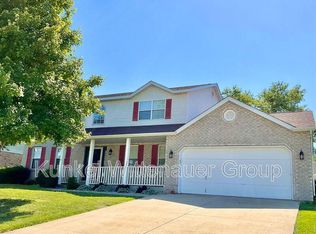COMING SOON - Available Early October
Pristine 4 bedroom, 3 1/2 bath two-story home available for Mid April move-in is conveniently located close to Fulton Jr High School, only 5 min to downtown O'Fallon, 10 min to St Elizabeth Hospital-OFallon, Memorial Hospital-Shiloh, access to I64, shopping, entertainment, dining, and only 15 min to SAFB! Appealing floorplan with formal dining room, separate living room with french glass doors leading to the open kitchen/family room area. There is lots of natural light on the main level, with bay windows in the family room and kitchen, a full glass kitchen door leading to the deck, and numerous living room and dining room windows. The large eat-in kitchen has tile flooring, a countertop bar with cabinets and drawers, stainless appliances including a gas stove, built-in microwave, dishwasher, and refrigerator with exterior water/ice dispensers. Enjoy warm nights by the gas fireplace in the family room. The oversized laundry room is on the main level and has storage cabinets, a utility sink, a washer/dryer is included but not warrantied, and a window that brings in more natural light. The upper level has a large master suite with vaulted ceilings, a ceiling fan, a sitting area, and a large walk-in closet. The large ensuite bath has dual sinks, a garden tub, a separate shower, and a linen closet. Also on the upper level are the three bedrooms with large closets, ceiling fans, a bay window in one bedroom, and a full hall bathroom with a skylight. The finished basement has a large family room, bathroom and a separate room with French glass doors would be a great home office. Plenty of storage room available in the unfinished area of the basement and in the large storage extension in the two-car garage. This home has more to enjoy with the park-like backyard with a deck, covered patio, and firepit.
Room Dimensions
Main Level
Living Room 13 x 10
Dining Room 13 x 10
Kitchen 22 x 12
Family Room 16 x 15
Half Bathroom 7 x 3
Laundry Room 12 x 8
Upper Level
Master Bedroom 17 x 13
Master Bathroom 12 x 8
Bedroom Two 13 x 11
Bedroom Three 13 x 10
Bedroom Four 10 x 10
Bathroom 8 x 5
Lower Level
Family Room 23 x 12
Office 13 x 10
Bathroom 11 x 6
House for rent
$2,595/mo
150 Knob Creek Ln, O Fallon, IL 62269
4beds
2,910sqft
Price may not include required fees and charges.
Single family residence
Available now
Small dogs OK
-- A/C
-- Laundry
-- Parking
Fireplace
What's special
Gas fireplaceFinished basementLots of natural lightBay windowsSitting areaLarge family roomFull glass kitchen door
- 61 days |
- -- |
- -- |
Travel times
Looking to buy when your lease ends?
Consider a first-time homebuyer savings account designed to grow your down payment with up to a 6% match & 3.83% APY.
Facts & features
Interior
Bedrooms & bathrooms
- Bedrooms: 4
- Bathrooms: 4
- Full bathrooms: 3
- 1/2 bathrooms: 1
Heating
- Fireplace
Appliances
- Included: Dishwasher, Disposal, Refrigerator
Features
- Walk In Closet
- Has basement: Yes
- Has fireplace: Yes
Interior area
- Total interior livable area: 2,910 sqft
Video & virtual tour
Property
Parking
- Details: Contact manager
Features
- Patio & porch: Deck, Patio
- Exterior features: Walk In Closet
Details
- Parcel number: 04180403026
Construction
Type & style
- Home type: SingleFamily
- Property subtype: Single Family Residence
Community & HOA
Location
- Region: O Fallon
Financial & listing details
- Lease term: Contact For Details
Price history
| Date | Event | Price |
|---|---|---|
| 9/10/2025 | Price change | $2,595-3.9%$1/sqft |
Source: Zillow Rentals | ||
| 8/8/2025 | Listed for rent | $2,700$1/sqft |
Source: Zillow Rentals | ||
| 5/1/2025 | Listing removed | $2,700$1/sqft |
Source: Zillow Rentals | ||
| 3/29/2025 | Listed for rent | $2,700+58.8%$1/sqft |
Source: Zillow Rentals | ||
| 8/14/2018 | Sold | $261,450-1.2%$90/sqft |
Source: | ||

