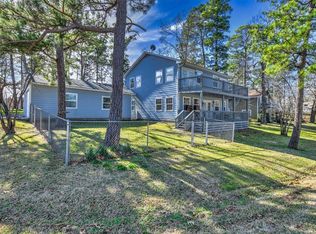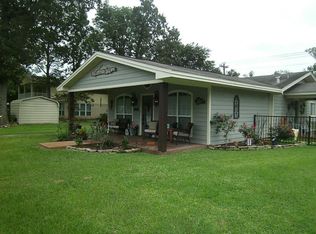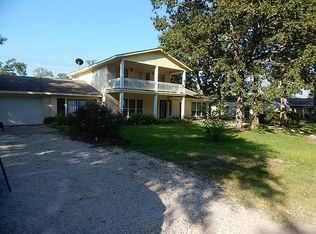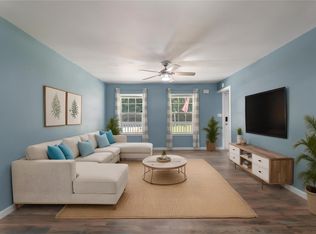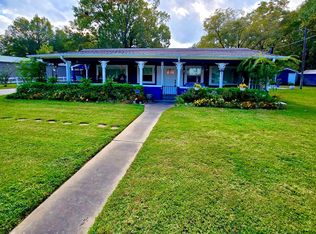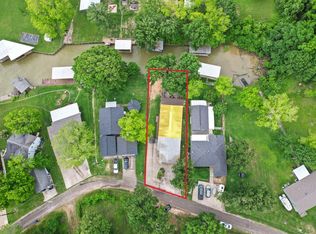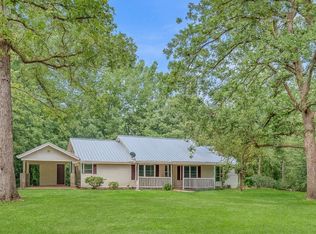Come see this cute water view home perched on a hill with views of Lake Livingston! Begin your day by enjoying your preferred beverage on the screened in porch in the morning.
This home has a spacious open floor plan, large comfortable living room with fireplace. Enjoy the many windows throughout the home providing you with natural light! The kitchen as granite countertops and bathrooms have cultured marble countertops, nice cabinetry and beautiful wood floor planks. The extra large fenced back yard has a small storage building tucked into a corner of the yard to store yard tools and any needed outdoor items.
Wind down your day or weekend in this peaceful subdivision enjoying the view, the friendly neighbors and a cool beverage. Call me and let’s set up a tour !
For sale
$269,900
150 Lazy Ln, Livingston, TX 77351
1beds
1,224sqft
Est.:
Single Family Residence
Built in 2018
10,842.08 Square Feet Lot
$259,900 Zestimate®
$221/sqft
$-- HOA
What's special
Views of lake livingstonWater viewSmall storage buildingBeautiful wood floor planksPerched on a hillSpacious open floor planGranite countertops
- 174 days |
- 34 |
- 2 |
Zillow last checked: 8 hours ago
Listing updated: September 20, 2025 at 04:05am
Listed by:
Janice Koether TREC #0626227 832-693-0550,
The Cox Company, Real Estate Group
Source: HAR,MLS#: 58679623
Tour with a local agent
Facts & features
Interior
Bedrooms & bathrooms
- Bedrooms: 1
- Bathrooms: 2
- Full bathrooms: 1
- 1/2 bathrooms: 1
Rooms
- Room types: Family Room
Primary bathroom
- Features: Half Bath, Primary Bath: Separate Shower, Primary Bath: Soaking Tub
Kitchen
- Features: Kitchen open to Family Room, Pantry, Soft Closing Drawers, Walk-in Pantry
Heating
- Electric
Cooling
- Ceiling Fan(s), Electric
Appliances
- Included: Disposal, Ice Maker, Refrigerator, Electric Oven, Electric Range, Dishwasher
- Laundry: Electric Dryer Hookup, Washer Hookup
Features
- En-Suite Bath, Primary Bed - 1st Floor, Walk-In Closet(s)
- Flooring: Vinyl, Wood
- Doors: Insulated Doors
- Windows: Window Coverings
- Number of fireplaces: 1
- Fireplace features: Wood Burning
Interior area
- Total structure area: 1,224
- Total interior livable area: 1,224 sqft
Property
Parking
- Total spaces: 1
- Parking features: Attached, Additional Parking, Circular Driveway
- Attached garage spaces: 1
Accessibility
- Accessibility features: Accessible Bedroom, Accessible Closets, Accessible Doors, Accessible Kitchen
Features
- Stories: 1
- Patio & porch: Patio/Deck, Porch, Screened
- Fencing: Back Yard
- Has view: Yes
- View description: Lake, Water
- Has water view: Yes
- Water view: Lake,Water
Lot
- Size: 10,842.08 Square Feet
- Features: Back Yard, Corner Lot, Subdivided, 0 Up To 1/4 Acre
Details
- Additional structures: Shed(s)
- Parcel number: I0500039200
Construction
Type & style
- Home type: SingleFamily
- Architectural style: Traditional
- Property subtype: Single Family Residence
Materials
- Batts Insulation, Cement Siding
- Foundation: Slab
- Roof: Metal
Condition
- New construction: No
- Year built: 2018
Utilities & green energy
- Sewer: Aerobic Septic
Community & HOA
Community
- Subdivision: Indian Hill Estates
Location
- Region: Livingston
Financial & listing details
- Price per square foot: $221/sqft
- Tax assessed value: $209,596
- Annual tax amount: $2,710
- Date on market: 6/19/2025
- Listing terms: Cash,Conventional,FHA,USDA Loan,VA Loan
- Exclusions: N
- Ownership: Full Ownership
- Road surface type: Asphalt, Gravel
Estimated market value
$259,900
$247,000 - $273,000
$1,882/mo
Price history
Price history
| Date | Event | Price |
|---|---|---|
| 9/5/2025 | Price change | $269,900-1.9%$221/sqft |
Source: | ||
| 6/19/2025 | Listed for sale | $275,000$225/sqft |
Source: | ||
Public tax history
Public tax history
| Year | Property taxes | Tax assessment |
|---|---|---|
| 2024 | $744 +10.4% | $177,073 +10% |
| 2023 | $674 -60.6% | $160,975 +10% |
| 2022 | $1,710 -2% | $146,341 +10% |
Find assessor info on the county website
BuyAbility℠ payment
Est. payment
$1,640/mo
Principal & interest
$1312
Property taxes
$234
Home insurance
$94
Climate risks
Neighborhood: 77351
Nearby schools
GreatSchools rating
- NAPine Ridge Elementary SchoolGrades: PK-KDistance: 8.2 mi
- 4/10Livingston J High SchoolGrades: 6-8Distance: 8.6 mi
- 2/10Livingston High SchoolGrades: 9-12Distance: 6.7 mi
Schools provided by the listing agent
- Elementary: Lisd Open Enroll
- Middle: Livingston Junior High School
- High: Livingston High School
Source: HAR. This data may not be complete. We recommend contacting the local school district to confirm school assignments for this home.
- Loading
- Loading
