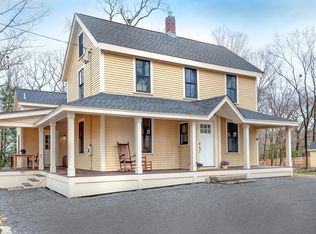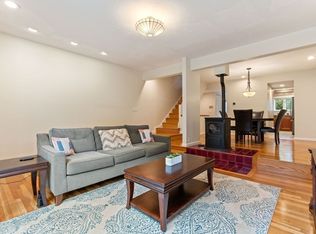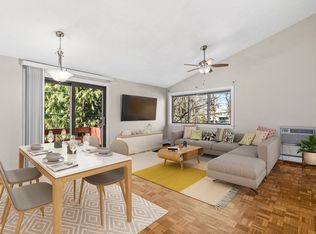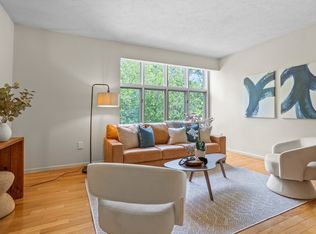Sold for $801,000 on 10/31/23
$801,000
150 Lincoln Rd, Lincoln, MA 01773
4beds
1,848sqft
Single Family Residence
Built in 1959
2.08 Acres Lot
$976,200 Zestimate®
$433/sqft
$4,479 Estimated rent
Home value
$976,200
$898,000 - $1.06M
$4,479/mo
Zestimate® history
Loading...
Owner options
Explore your selling options
What's special
Attention Builders and End-Users - zoned for Multifamily! Tucked away down a long private drive yet a stone’s throw from the train, shopping and restaurants, sited on over 2 acres of land, this charming cape is not to be missed! Filled with possibility the main floor features 2 bedrooms, 1.5 baths, large eat in kitchen, open plan living room and a dining room that flows into a light-filled family room. 2 additional bedrooms upstairs provide more creative alternatives. The walk out lower level offers endless options with partially finished rooms, a full bath, workroom and storage rooms. Bring your creativity and vision to apply your cosmetic touches, updates and/or expand. Ideal for builders, families or those desiring one floor living. First time on the market and an estate sale, this home is sold as is. Exceptional value, fabulous location and endless options are yours! Don't miss this one!
Zillow last checked: 8 hours ago
Listing updated: November 01, 2023 at 06:26am
Listed by:
Dolores Granato 978-837-2127,
Barrett Sotheby's International Realty 978-369-6453
Bought with:
Dolores Granato
Barrett Sotheby's International Realty
Source: MLS PIN,MLS#: 73158758
Facts & features
Interior
Bedrooms & bathrooms
- Bedrooms: 4
- Bathrooms: 3
- Full bathrooms: 2
- 1/2 bathrooms: 1
Primary bedroom
- Features: Flooring - Hardwood
- Level: First
- Area: 166.16
- Dimensions: 12.4 x 13.4
Bedroom 2
- Features: Bathroom - 1/4, Flooring - Hardwood
- Level: First
- Area: 130
- Dimensions: 13 x 10
Bedroom 3
- Features: Flooring - Wall to Wall Carpet
- Level: Second
- Area: 288
- Dimensions: 18 x 16
Bedroom 4
- Features: Flooring - Wall to Wall Carpet
- Level: Second
- Area: 256
- Dimensions: 16 x 16
Primary bathroom
- Features: No
Bathroom 1
- Features: Bathroom - With Tub & Shower, Flooring - Laminate
- Level: First
- Area: 80
- Dimensions: 10 x 8
Bathroom 2
- Features: Bathroom - 1/4, Flooring - Laminate
- Level: First
- Area: 80
- Dimensions: 10 x 8
Bathroom 3
- Features: Bathroom - With Tub & Shower, Flooring - Laminate
- Level: Basement
- Area: 48
- Dimensions: 8 x 6
Dining room
- Features: Flooring - Hardwood, Lighting - Overhead
- Level: First
- Area: 169
- Dimensions: 13 x 13
Family room
- Features: Wood / Coal / Pellet Stove, Flooring - Laminate, Deck - Exterior, Slider
- Level: First
- Area: 286
- Dimensions: 22 x 13
Kitchen
- Features: Flooring - Stone/Ceramic Tile, Window(s) - Picture, Deck - Exterior, Slider
- Level: First
- Area: 242
- Dimensions: 22 x 11
Living room
- Features: Flooring - Hardwood, Window(s) - Picture
- Level: First
- Area: 260
- Dimensions: 20 x 13
Heating
- Baseboard, Oil
Cooling
- None
Appliances
- Laundry: In Basement
Features
- Flooring: Tile, Carpet, Laminate, Hardwood
- Windows: Insulated Windows
- Basement: Full,Walk-Out Access,Interior Entry
- Number of fireplaces: 2
Interior area
- Total structure area: 1,848
- Total interior livable area: 1,848 sqft
Property
Parking
- Total spaces: 6
- Parking features: Detached, Off Street, Unpaved
- Garage spaces: 2
- Uncovered spaces: 4
Features
- Patio & porch: Deck
- Exterior features: Deck, Storage
Lot
- Size: 2.08 Acres
- Features: Wooded
Details
- Parcel number: 564065
- Zoning: Res 2
Construction
Type & style
- Home type: SingleFamily
- Architectural style: Cape
- Property subtype: Single Family Residence
Materials
- Frame
- Foundation: Block
- Roof: Shingle
Condition
- Year built: 1959
Utilities & green energy
- Electric: 100 Amp Service
- Sewer: Private Sewer
- Water: Public
- Utilities for property: for Electric Range, for Electric Oven
Community & neighborhood
Community
- Community features: Public Transportation, Shopping, Walk/Jog Trails, Bike Path, Conservation Area, Highway Access, House of Worship, Public School, T-Station, Sidewalks
Location
- Region: Lincoln
Other
Other facts
- Listing terms: Contract
Price history
| Date | Event | Price |
|---|---|---|
| 10/31/2023 | Sold | $801,000-5.8%$433/sqft |
Source: MLS PIN #73158758 Report a problem | ||
| 9/27/2023 | Contingent | $850,000$460/sqft |
Source: MLS PIN #73158758 Report a problem | ||
| 9/13/2023 | Listed for sale | $850,000$460/sqft |
Source: MLS PIN #73158758 Report a problem | ||
Public tax history
| Year | Property taxes | Tax assessment |
|---|---|---|
| 2025 | $10,089 -28.5% | $787,600 -28.1% |
| 2024 | $14,118 +2.1% | $1,095,300 +10.3% |
| 2023 | $13,824 +3.9% | $993,100 +11.4% |
Find assessor info on the county website
Neighborhood: 01773
Nearby schools
GreatSchools rating
- 8/10Lincoln SchoolGrades: PK-8Distance: 0.9 mi
- 10/10Lincoln-Sudbury Regional High SchoolGrades: 9-12Distance: 4.1 mi
Schools provided by the listing agent
- Elementary: Lincoln Complex
- Middle: Lincoln Complex
- High: Lshs
Source: MLS PIN. This data may not be complete. We recommend contacting the local school district to confirm school assignments for this home.
Get a cash offer in 3 minutes
Find out how much your home could sell for in as little as 3 minutes with a no-obligation cash offer.
Estimated market value
$976,200
Get a cash offer in 3 minutes
Find out how much your home could sell for in as little as 3 minutes with a no-obligation cash offer.
Estimated market value
$976,200



