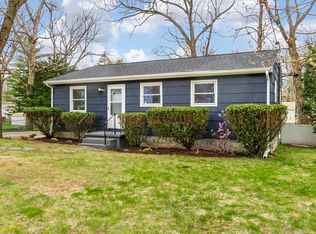Sold for $273,000
$273,000
150 Louis Rd, Springfield, MA 01118
3beds
1,053sqft
Single Family Residence
Built in 1967
10,799 Square Feet Lot
$311,400 Zestimate®
$259/sqft
$2,183 Estimated rent
Home value
$311,400
$296,000 - $327,000
$2,183/mo
Zestimate® history
Loading...
Owner options
Explore your selling options
What's special
Nestled in a peaceful residential area of Springfield, this delightful 3-bedroom ranch offers an ideal blend of comfort and style. The property boasts a large, flat yard that transforms into your retreat, complete with landscaping, plantings, and a cozy fire pit for memorable evenings. Step inside to discover hardwood floors that lead you through a well-designed layout. The heart of this home is the open kitchen, featuring stainless steel appliances, a gas stove for the chef, and a breakfast bar with an island – perfect for both casual meals and entertaining. The kitchen slider opens to a large two-tier deck adorned with a pergola, perfect for parties. Take advantage of the oversized garage with space for a workshop, plus a bonus shed for extra storage. The large, clean basement presents potential for finishing, adding square footage and value to the home! Central heat and A/C ensure year-round comfort. This home is a gem, offering a quiet lifestyle while being conveniently located!
Zillow last checked: 8 hours ago
Listing updated: January 31, 2024 at 11:34am
Listed by:
Christopher Group 617-980-6845,
Compass 617-206-3333,
Christopher Collette 617-980-6845
Bought with:
Katherine Killeen
Berkshire Hathaway HomeServices Realty Professionals
Source: MLS PIN,MLS#: 73183207
Facts & features
Interior
Bedrooms & bathrooms
- Bedrooms: 3
- Bathrooms: 1
- Full bathrooms: 1
- Main level bathrooms: 1
- Main level bedrooms: 3
Primary bedroom
- Features: Ceiling Fan(s), Closet, Flooring - Hardwood, Lighting - Overhead
- Level: Main,First
Bedroom 2
- Features: Ceiling Fan(s), Closet, Flooring - Hardwood, Lighting - Overhead
- Level: Main,First
Bedroom 3
- Features: Ceiling Fan(s), Closet, Flooring - Hardwood, French Doors, Lighting - Overhead
- Level: Main,First
Bathroom 1
- Features: Bathroom - Full, Bathroom - Tiled With Tub & Shower, Flooring - Hardwood, Jacuzzi / Whirlpool Soaking Tub, Lighting - Sconce, Lighting - Overhead, Beadboard
- Level: Main,First
Kitchen
- Features: Flooring - Laminate, Dining Area, Breakfast Bar / Nook, Deck - Exterior, Exterior Access, Recessed Lighting, Stainless Steel Appliances, Gas Stove, Lighting - Overhead
- Level: Main,First
Living room
- Features: Flooring - Hardwood, Exterior Access
- Level: Main,First
Heating
- Central, Forced Air, Oil
Cooling
- Central Air
Appliances
- Included: Gas Water Heater, Water Heater, Range, Dishwasher, Microwave, Refrigerator, Washer, Dryer
- Laundry: Electric Dryer Hookup, Washer Hookup
Features
- Flooring: Vinyl, Laminate, Hardwood
- Doors: French Doors
- Basement: Full,Unfinished
- Has fireplace: No
Interior area
- Total structure area: 1,053
- Total interior livable area: 1,053 sqft
Property
Parking
- Total spaces: 6
- Parking features: Detached, Storage, Workshop in Garage, Garage Faces Side, Paved Drive, Off Street, Paved
- Garage spaces: 2
- Uncovered spaces: 4
Features
- Patio & porch: Deck - Wood, Patio
- Exterior features: Deck - Wood, Patio, Storage, Garden
Lot
- Size: 10,799 sqft
- Features: Level
Details
- Parcel number: S:07965 P:0032,2592831
- Zoning: R1
Construction
Type & style
- Home type: SingleFamily
- Architectural style: Ranch
- Property subtype: Single Family Residence
Materials
- Frame
- Foundation: Concrete Perimeter
- Roof: Shingle
Condition
- Year built: 1967
Utilities & green energy
- Electric: 100 Amp Service
- Sewer: Public Sewer
- Water: Public
- Utilities for property: for Gas Range, for Gas Oven, for Electric Dryer, Washer Hookup
Community & neighborhood
Community
- Community features: Public Transportation, Shopping, Park, Walk/Jog Trails, Medical Facility, Laundromat, Highway Access, House of Worship, Private School, Public School, University
Location
- Region: Springfield
Other
Other facts
- Road surface type: Paved
Price history
| Date | Event | Price |
|---|---|---|
| 1/31/2024 | Sold | $273,000-2.2%$259/sqft |
Source: MLS PIN #73183207 Report a problem | ||
| 1/4/2024 | Contingent | $279,000$265/sqft |
Source: MLS PIN #73183207 Report a problem | ||
| 11/28/2023 | Listed for sale | $279,000+60.3%$265/sqft |
Source: MLS PIN #73183207 Report a problem | ||
| 6/13/2018 | Sold | $174,000+2.4%$165/sqft |
Source: Public Record Report a problem | ||
| 5/8/2018 | Pending sale | $169,900$161/sqft |
Source: Rovithis Realty, LLC #72318758 Report a problem | ||
Public tax history
| Year | Property taxes | Tax assessment |
|---|---|---|
| 2025 | $3,868 -3.5% | $246,700 -1.2% |
| 2024 | $4,009 +2.7% | $249,600 +9% |
| 2023 | $3,903 -0.6% | $228,900 +9.7% |
Find assessor info on the county website
Neighborhood: Sixteen Acres
Nearby schools
GreatSchools rating
- 5/10Arthur T Talmadge Elementary SchoolGrades: PK-5Distance: 0.5 mi
- NALiberty Preparatory AcademyGrades: 9-12Distance: 2.4 mi
Get pre-qualified for a loan
At Zillow Home Loans, we can pre-qualify you in as little as 5 minutes with no impact to your credit score.An equal housing lender. NMLS #10287.
Sell for more on Zillow
Get a Zillow Showcase℠ listing at no additional cost and you could sell for .
$311,400
2% more+$6,228
With Zillow Showcase(estimated)$317,628
