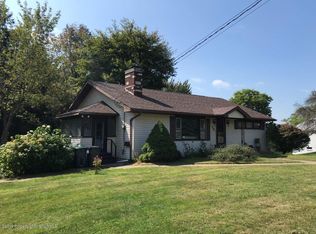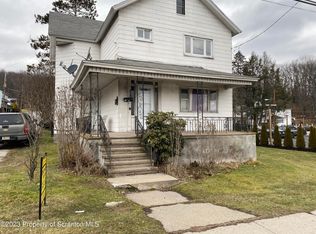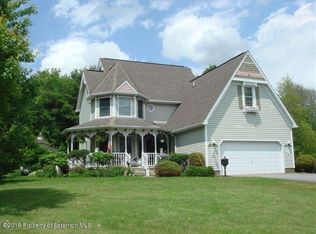Sold for $250,000
$250,000
150 Main St, Vandling, PA 18421
3beds
1,702sqft
Residential, Single Family Residence
Built in 1956
1.35 Acres Lot
$258,100 Zestimate®
$147/sqft
$1,957 Estimated rent
Home value
$258,100
$217,000 - $307,000
$1,957/mo
Zestimate® history
Loading...
Owner options
Explore your selling options
What's special
Updates galore for this 3 bedroom ranch home on 1.35 acres! All new windows throughout - high quality RENEWAL by Andersen. New On-Demand Hot Water Furnace for baseboard hot water heat, New Roof, and New Electrical Panel. This home is more spacious than first glance. The large kitchen includes: breakfast area, tile floor, and newer refrigerator & stove. Lovely original solid wood cabinets that look like new! Oversize window along one side of the kitchen makes it a bright & cheery space. The Dining Room provides plenty of space for holiday gatherings. The Living Room is incredibly spacious at 22' x 14' with a wood burning stone faced fireplace. Three bedrooms, each with cedar lined closets. The Remodeled Main Floor Bath has a 4 foot shower and tile floor. Ductless unit air conditioning. First floor laundry with new washer & dryer. An attached one car garage, and an 11.6'' x 8.6' fully enclosed sunporch. The Basement has extra tall ceilings, original 3/4 bath, a large cedar lined storage closet, and walk-out double doors to the back yard. Detached 30' x 40' garage with 9' overhead doors. This insulated garage features: paneled walls, electric, concrete floor, gas heater, large workbench, and second floor storage. All of this on 1.35 acres with a beautiful back yard and wooded area. Forest City School District. Close to Forest City for shopping.
Zillow last checked: 8 hours ago
Listing updated: September 09, 2025 at 04:52am
Listed by:
Lauri Pass,
Pass Realty
Bought with:
NON MEMBER
NON MEMBER
Source: GSBR,MLS#: SC252701
Facts & features
Interior
Bedrooms & bathrooms
- Bedrooms: 3
- Bathrooms: 2
- Full bathrooms: 2
Bedroom 1
- Description: Hardwood Floor, Cedar Closet
- Area: 154.76 Square Feet
- Dimensions: 14.6 x 10.6
Bedroom 2
- Description: Hardwood Floor, Cedar Closet
- Area: 139.2 Square Feet
- Dimensions: 12 x 11.6
Bedroom 3
- Description: Hardwood Floor, Cedar Closet
- Area: 116.6 Square Feet
- Dimensions: 11 x 10.6
Bathroom 1
- Description: Tile Floor, 4' Shower
- Area: 63 Square Feet
- Dimensions: 12.6 x 5
Bathroom 2
- Area: 20 Square Feet
- Dimensions: 5 x 4
Dining room
- Description: Hardwood Floor
- Area: 121 Square Feet
- Dimensions: 11 x 11
Eating area
- Description: Large Windows
- Area: 138.02 Square Feet
- Dimensions: 13.4 x 10.3
Kitchen
- Description: Tile Floor
- Area: 135 Square Feet
- Dimensions: 15 x 9
Living room
- Description: Hardwood Floor, Fireplace
- Area: 319.2 Square Feet
- Dimensions: 22.8 x 14
Other
- Description: Enclosed Sunroom
- Area: 99.76 Square Feet
- Dimensions: 11.6 x 8.6
Heating
- Baseboard, Natural Gas, Hot Water
Cooling
- Ductless
Appliances
- Included: Dryer, Washer, Refrigerator, Free-Standing Freezer, Electric Range
- Laundry: Laundry Closet, Main Level
Features
- Eat-in Kitchen
- Flooring: Carpet, Wood, Tile
- Windows: ENERGY STAR Qualified Windows
- Basement: Block,Unfinished,Walk-Out Access,Interior Entry,Exterior Entry,Heated,Daylight
- Attic: Crawl Opening
- Number of fireplaces: 1
- Fireplace features: Wood Burning
Interior area
- Total structure area: 1,702
- Total interior livable area: 1,702 sqft
- Finished area above ground: 1,702
- Finished area below ground: 0
Property
Parking
- Total spaces: 5
- Parking features: Asphalt, Off Street
- Garage spaces: 5
Features
- Levels: One
- Stories: 1
- Patio & porch: Enclosed, Porch
- Exterior features: Private Yard, Rain Gutters
- Frontage length: 130.00
Lot
- Size: 1.35 Acres
- Dimensions: 130 x 493 x 100 x 410
- Features: Sloped
Details
- Additional structures: See Remarks
- Parcel number: 01612030002
- Zoning: R1
Construction
Type & style
- Home type: SingleFamily
- Architectural style: Ranch
- Property subtype: Residential, Single Family Residence
Materials
- Aluminum Siding
- Foundation: Block
- Roof: Asphalt
Condition
- New construction: No
- Year built: 1956
Utilities & green energy
- Electric: Circuit Breakers
- Sewer: Private Sewer, Septic Tank
- Water: Public
- Utilities for property: Electricity Connected, Water Connected, Natural Gas Connected
Community & neighborhood
Location
- Region: Vandling
Other
Other facts
- Listing terms: Cash,VA Loan,FHA,Conventional
- Road surface type: Paved
Price history
| Date | Event | Price |
|---|---|---|
| 9/8/2025 | Sold | $250,000-9.1%$147/sqft |
Source: | ||
| 7/24/2025 | Pending sale | $275,000$162/sqft |
Source: | ||
| 7/7/2025 | Price change | $275,000-3.5%$162/sqft |
Source: | ||
| 6/4/2025 | Listed for sale | $285,000+47400%$167/sqft |
Source: | ||
| 5/21/2025 | Sold | $600 |
Source: Public Record Report a problem | ||
Public tax history
| Year | Property taxes | Tax assessment |
|---|---|---|
| 2024 | $3,367 +2.4% | $17,500 |
| 2023 | $3,287 +3.8% | $17,500 |
| 2022 | $3,167 +1.2% | $17,500 |
Find assessor info on the county website
Neighborhood: 18421
Nearby schools
GreatSchools rating
- 5/10Forest City Regional Elementary SchoolGrades: PK-6Distance: 0.9 mi
- 7/10Forest City Regional High SchoolGrades: 7-12Distance: 0.9 mi
Get pre-qualified for a loan
At Zillow Home Loans, we can pre-qualify you in as little as 5 minutes with no impact to your credit score.An equal housing lender. NMLS #10287.


