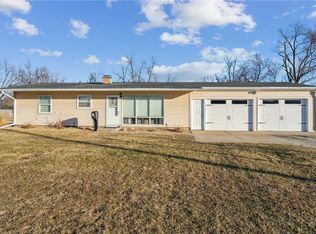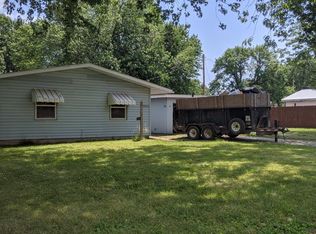Sold for $190,000 on 03/11/25
$190,000
150 Mayden Ave SW, Cedar Rapids, IA 52404
3beds
976sqft
Single Family Residence
Built in 1956
0.34 Acres Lot
$192,500 Zestimate®
$195/sqft
$1,431 Estimated rent
Home value
$192,500
$179,000 - $206,000
$1,431/mo
Zestimate® history
Loading...
Owner options
Explore your selling options
What's special
NEW carpet & LVT! Welcome to this SW 3-bedroom ranch, offering comfortable living and modern updates. Step into the large living room, where a vaulted ceiling creates an open, airy feel—perfect for relaxing or entertaining. The kitchen has new LVT, while the bathroom has been completely renovated with contemporary finishes. Wood floors are under the carpet. The full basement offers so much potential, ready for your personal touch. You'll appreciate the convenience of the attached 2-car garage, complete with a new door, and it’s fully heated and insulated. With a brand new AC and electrical panel, you can move in worry-free. Enjoy the extra-deep backyard—ideal for gardening, play, or simply unwinding. Don’t miss out on this inviting home that blends style, space, and updates – in a convenient location near Kirkwood, Prairie, Hwy 30 & I380. 1.16.25: Subject to Sale offer in place.
Zillow last checked: 8 hours ago
Listing updated: March 11, 2025 at 09:15am
Listed by:
David Berry 319-431-3131,
COLDWELL BANKER HEDGES
Bought with:
Jesse Grade
SKOGMAN REALTY CORRIDOR
Source: CRAAR, CDRMLS,MLS#: 2407132 Originating MLS: Cedar Rapids Area Association Of Realtors
Originating MLS: Cedar Rapids Area Association Of Realtors
Facts & features
Interior
Bedrooms & bathrooms
- Bedrooms: 3
- Bathrooms: 1
- Full bathrooms: 1
Other
- Level: First
Heating
- Forced Air, Gas
Cooling
- Central Air
Appliances
- Included: Dryer, Dishwasher, Microwave, Range, Refrigerator, Washer
Features
- Kitchen/Dining Combo, Main Level Primary, Vaulted Ceiling(s)
- Basement: Full,Concrete
Interior area
- Total interior livable area: 976 sqft
- Finished area above ground: 976
- Finished area below ground: 0
Property
Parking
- Total spaces: 2
- Parking features: Attached, Garage, Garage Door Opener
- Attached garage spaces: 2
Features
- Patio & porch: Patio
Lot
- Size: 0.34 Acres
- Dimensions: 100 x 150
Details
- Parcel number: 190945201400000
Construction
Type & style
- Home type: SingleFamily
- Architectural style: Ranch
- Property subtype: Single Family Residence
Materials
- Frame, Vinyl Siding, Wood Siding
- Foundation: Poured
Condition
- New construction: No
- Year built: 1956
Utilities & green energy
- Sewer: Public Sewer
- Water: Public
- Utilities for property: Cable Connected
Community & neighborhood
Location
- Region: Cedar Rapids
Other
Other facts
- Listing terms: Cash,Conventional
Price history
| Date | Event | Price |
|---|---|---|
| 3/11/2025 | Sold | $190,000-5%$195/sqft |
Source: | ||
| 2/10/2025 | Pending sale | $200,000$205/sqft |
Source: | ||
| 10/30/2024 | Price change | $200,000-9.1%$205/sqft |
Source: | ||
| 10/12/2024 | Listed for sale | $220,000$225/sqft |
Source: | ||
Public tax history
| Year | Property taxes | Tax assessment |
|---|---|---|
| 2024 | $2,724 +4.8% | $155,400 +0.8% |
| 2023 | $2,600 +3.8% | $154,200 +22.2% |
| 2022 | $2,506 +3.1% | $126,200 +1.5% |
Find assessor info on the county website
Neighborhood: Lincolnway Village
Nearby schools
GreatSchools rating
- 7/10Prairie Heights Elementary SchoolGrades: PK-4Distance: 1 mi
- 6/10Prairie PointGrades: 7-9Distance: 1.4 mi
- 2/10Prairie High SchoolGrades: 10-12Distance: 1.2 mi
Schools provided by the listing agent
- Elementary: College Comm
- Middle: College Comm
- High: College Comm
Source: CRAAR, CDRMLS. This data may not be complete. We recommend contacting the local school district to confirm school assignments for this home.

Get pre-qualified for a loan
At Zillow Home Loans, we can pre-qualify you in as little as 5 minutes with no impact to your credit score.An equal housing lender. NMLS #10287.
Sell for more on Zillow
Get a free Zillow Showcase℠ listing and you could sell for .
$192,500
2% more+ $3,850
With Zillow Showcase(estimated)
$196,350
