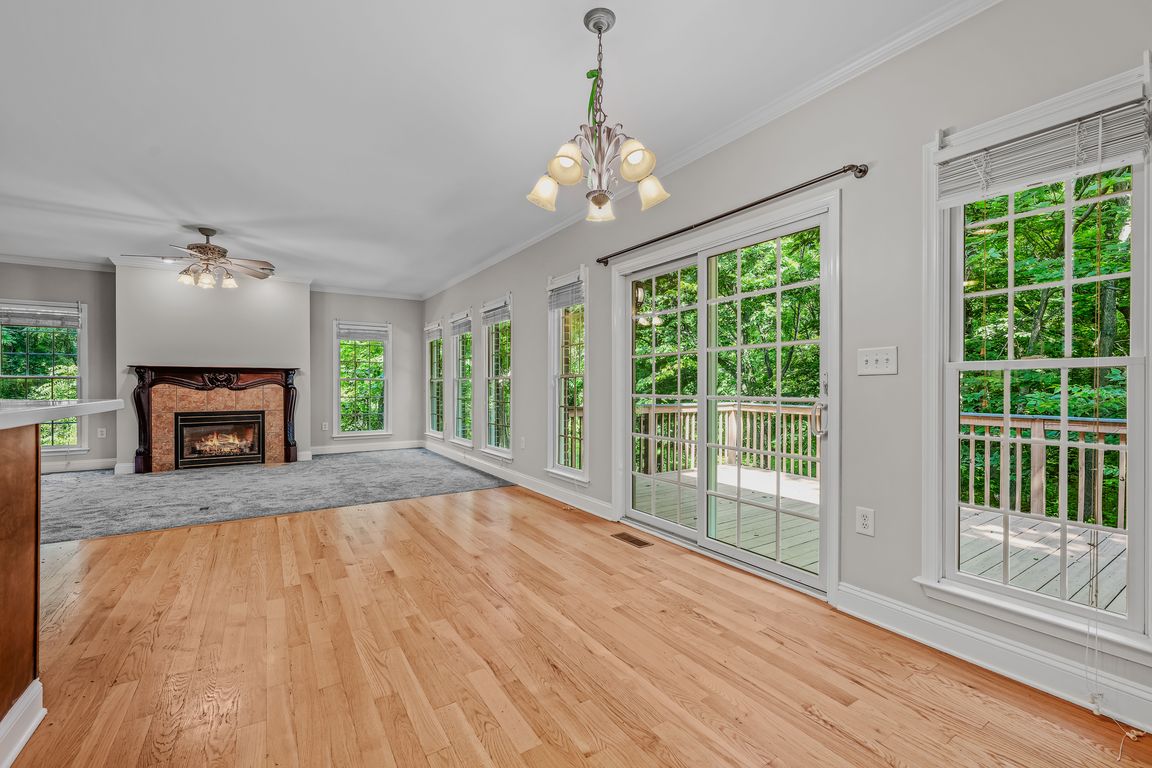
For salePrice cut: $30K (11/21)
$649,900
4beds
3,060sqft
150 Morgana Dr, Shepherdstown, WV 25443
4beds
3,060sqft
Single family residence
Built in 2002
3.69 Acres
3 Attached garage spaces
$212 price/sqft
$450 annually HOA fee
What's special
Gas fireplaceMature treesPrivate ensuite bathroomWalk-in showerLarge breakfast nookVaulted ceilingsLarge two-tier island
This all-brick colonial is a true classic. It sits of over 3 and 1/2 acres of Jefferson County's finest land. Your large lot is surrounded with trees for tons of privacy. Once you clear the trees on your long driveway you will be taken away by this home's curb appeal. A ...
- 155 days |
- 1,693 |
- 83 |
Likely to sell faster than
Source: Bright MLS,MLS#: WVJF2018212
Travel times
Living Room
Kitchen
Primary Bedroom
Zillow last checked: 8 hours ago
Listing updated: November 21, 2025 at 01:21am
Listed by:
Matt Ridgeway 304-728-7477,
RE/MAX Real Estate Group
Source: Bright MLS,MLS#: WVJF2018212
Facts & features
Interior
Bedrooms & bathrooms
- Bedrooms: 4
- Bathrooms: 4
- Full bathrooms: 4
- Main level bathrooms: 1
Rooms
- Room types: Living Room, Dining Room, Primary Bedroom, Bedroom 2, Bedroom 3, Bedroom 4, Kitchen, Family Room, Basement, Foyer, Breakfast Room, Laundry, Bathroom 1, Bathroom 2, Bathroom 3, Primary Bathroom
Primary bedroom
- Features: Walk-In Closet(s), Flooring - Carpet
- Level: Upper
- Area: 256 Square Feet
- Dimensions: 16 x 16
Bedroom 2
- Features: Jack and Jill Bathroom, Flooring - HardWood
- Level: Upper
- Area: 238 Square Feet
- Dimensions: 14 x 17
Bedroom 3
- Features: Jack and Jill Bathroom, Flooring - Carpet
- Level: Upper
- Area: 196 Square Feet
- Dimensions: 14 x 14
Bedroom 4
- Features: Flooring - Carpet
- Level: Upper
- Area: 195 Square Feet
- Dimensions: 15 x 13
Primary bathroom
- Features: Bathroom - Stall Shower, Soaking Tub
- Level: Upper
- Area: 90 Square Feet
- Dimensions: 9 x 10
Bathroom 1
- Level: Upper
- Area: 110 Square Feet
- Dimensions: 11 x 10
Bathroom 2
- Level: Main
- Area: 50 Square Feet
- Dimensions: 10 x 5
Bathroom 3
- Level: Upper
- Area: 80 Square Feet
- Dimensions: 10 x 8
Basement
- Level: Lower
- Area: 1480 Square Feet
- Dimensions: 40 x 37
Breakfast room
- Level: Main
- Area: 135 Square Feet
- Dimensions: 15 x 9
Dining room
- Level: Main
- Area: 224 Square Feet
- Dimensions: 14 x 16
Family room
- Features: Flooring - HardWood
- Level: Main
- Area: 315 Square Feet
- Dimensions: 15 x 21
Foyer
- Level: Main
- Area: 110 Square Feet
- Dimensions: 11 x 10
Kitchen
- Features: Pantry, Flooring - HardWood
- Level: Main
- Area: 270 Square Feet
- Dimensions: 15 x 18
Laundry
- Level: Main
- Area: 49 Square Feet
- Dimensions: 7 x 7
Living room
- Features: Crown Molding, Flooring - Carpet
- Level: Main
- Area: 196 Square Feet
- Dimensions: 14 x 14
Heating
- Heat Pump, Propane
Cooling
- Central Air, Electric
Appliances
- Included: Refrigerator, Microwave, Dishwasher, Cooktop, Dryer, Washer, Electric Water Heater
- Laundry: Main Level, Laundry Room
Features
- Soaking Tub, Bathroom - Walk-In Shower, Breakfast Area, Ceiling Fan(s), Pantry, Primary Bath(s), Crown Molding, 2 Story Ceilings, Dry Wall
- Flooring: Carpet, Hardwood, Vinyl
- Basement: Full
- Number of fireplaces: 2
- Fireplace features: Gas/Propane
Interior area
- Total structure area: 3,060
- Total interior livable area: 3,060 sqft
- Finished area above ground: 3,060
- Finished area below ground: 0
Video & virtual tour
Property
Parking
- Total spaces: 3
- Parking features: Garage Faces Side, Attached
- Attached garage spaces: 3
Accessibility
- Accessibility features: None
Features
- Levels: Three
- Stories: 3
- Patio & porch: Deck, Porch
- Pool features: None
Lot
- Size: 3.69 Acres
Details
- Additional structures: Above Grade, Below Grade
- Parcel number: 09 13010500000000
- Zoning: 101
- Special conditions: Standard
Construction
Type & style
- Home type: SingleFamily
- Architectural style: Colonial
- Property subtype: Single Family Residence
Materials
- Brick
- Foundation: Permanent
- Roof: Shingle
Condition
- New construction: No
- Year built: 2002
Utilities & green energy
- Sewer: On Site Septic
- Water: Well
Community & HOA
Community
- Subdivision: Morgana
HOA
- Has HOA: Yes
- HOA fee: $450 annually
Location
- Region: Shepherdstown
- Municipality: Shepherdstown
Financial & listing details
- Price per square foot: $212/sqft
- Tax assessed value: $418,300
- Annual tax amount: $1,704
- Date on market: 6/27/2025
- Listing agreement: Exclusive Right To Sell
- Listing terms: Cash,Conventional,FHA,VA Loan
- Ownership: Fee Simple