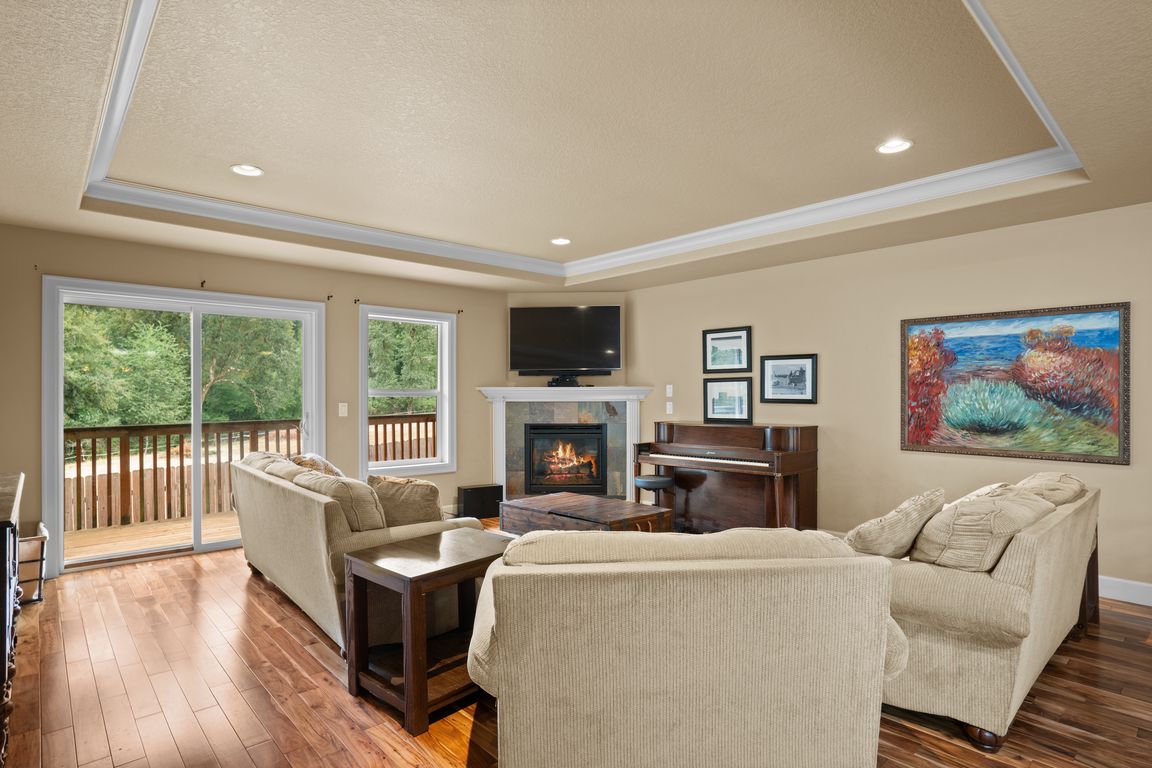
For salePrice cut: $15K (11/17)
$555,000
4beds
1,904sqft
150 Muirfield Ave SE, Salem, OR 97306
4beds
1,904sqft
Single family residence
Built in 2011
5,500 sqft
2 Attached garage spaces
$291 price/sqft
What's special
Open livingLow-maintenance yardSpacious primary suiteHardwood floorsGranite countertops
Desirable South Salem location! This well-maintained 4-bedroom, 2-bath home offers 1,900 sq ft with hardwood floors, open living, and a flexible 4th bedroom/office. Spacious primary suite. The kitchen shines with open space and granite countertops. Low-maintenance yard plus a serene backyard view of a horse pasture. City living with a country ...
- 73 days |
- 702 |
- 23 |
Source: WVMLS,MLS#: 833619
Travel times
Living Room
Kitchen
Primary Bedroom
Zillow last checked: 8 hours ago
Listing updated: November 17, 2025 at 12:12pm
Listed by:
JODIE DODGE Cell:503-349-8529,
Jmg Jason Mitchell Group-Salem
Source: WVMLS,MLS#: 833619
Facts & features
Interior
Bedrooms & bathrooms
- Bedrooms: 4
- Bathrooms: 2
- Full bathrooms: 2
- Main level bathrooms: 2
Primary bedroom
- Level: Main
- Area: 338.3
- Dimensions: 17 x 19.9
Bedroom 2
- Level: Main
- Area: 110
- Dimensions: 10 x 11
Bedroom 3
- Level: Main
- Area: 110
- Dimensions: 10 x 11
Bedroom 4
- Level: Main
- Area: 132
- Dimensions: 11 x 12
Dining room
- Features: Area (Combination)
- Level: Main
- Area: 192.6
- Dimensions: 18 x 10.7
Kitchen
- Level: Main
- Area: 2002.2
- Dimensions: 142 x 14.1
Living room
- Level: Main
- Area: 271.8
- Dimensions: 18 x 15.1
Heating
- Electric, Forced Air
Cooling
- Central Air
Appliances
- Included: Dishwasher, Disposal, Electric Range, Microwave, Range Included, Electric Water Heater
- Laundry: Main Level
Features
- Mudroom, Office, High Speed Internet
- Flooring: Carpet, Laminate, Wood
- Has fireplace: Yes
- Fireplace features: Living Room
Interior area
- Total structure area: 1,904
- Total interior livable area: 1,904 sqft
Property
Parking
- Total spaces: 2
- Parking features: Attached
- Attached garage spaces: 2
Features
- Levels: One
- Stories: 1
- Patio & porch: Deck
- Fencing: Fenced
- Has view: Yes
- View description: Territorial
Lot
- Size: 5,500 Square Feet
- Dimensions: 55 x 100
- Features: Common Area, Landscaped
Details
- Parcel number: 341312
- Zoning: RS
Construction
Type & style
- Home type: SingleFamily
- Property subtype: Single Family Residence
Materials
- Fiber Cement, Lap Siding
- Foundation: Continuous
- Roof: Composition
Condition
- New construction: No
- Year built: 2011
Utilities & green energy
- Electric: 1/Main
- Sewer: Public Sewer
- Water: Public
Community & HOA
Community
- Subdivision: Holday Ranch
HOA
- Has HOA: Yes
Location
- Region: Salem
Financial & listing details
- Price per square foot: $291/sqft
- Tax assessed value: $522,310
- Annual tax amount: $5,922
- Price range: $555K - $555K
- Date on market: 9/12/2025
- Listing agreement: Exclusive Right To Sell
- Listing terms: VA Loan,Cash,FHA,Conventional
- Exclusions: Fridge and Washer/Dryer