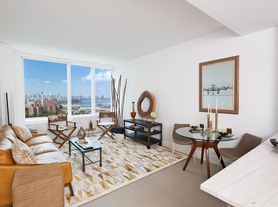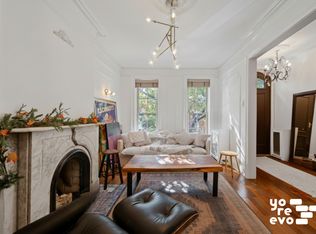Ascend to the Extraordinary
Prepare to be utterly captivated by this extraordinary, rarely available Corner Duplex Penthouse, a true "townhouse in the sky." Perched on the 32nd and 33rd floors, this sprawling 1,601-square-foot residence offers a sense of unrivaled elevation that will literally make you feel like you're on top of the world. With spectacular, panoramic views of the entire Manhattan skyline and seven iconic bridges, this is more than a homeit's an experience
Step inside and be immediately awestruck by the floor-to-ceiling glass windows that wrap around the home, inviting dramatic, warm sunlight to flood every corner and showcase the breathtaking vistas. This spacious 2-bedroom, 3-bath haven is designed for those who appreciates both scale and meticulous detail.
The oversized main level is an entertainer's dream, anchored by a gourmet open kitchen featuring sleek, wood-panel covered, concealed appliances. A generous dining area is perfectly positioned to offer amazing views of Lower Manhattan, while the expansive living space boasts ten-foot ceilings and rich Brazilian walnut hardwood floors that flow seamlessly throughout. A full bath completes this magnificent level.
An architectural gem, the open spiral staircase ascends to the upper level, serving as a gorgeous, sculptural feature of the home.
The upper level continues the theme of luxury with ten-foot ceilings set against a backdrop of ever-present panoramic views. The layout is thoughtfully designed for privacy.
The primary bedroom is a spacious sanctuary easily accommodating a king-sized bed. Its ensuite bathroom is a spa-like escape, including a double-sink vanity, a separate shower, and a luxurious deep soaking tub. The views from this suite truly transport you, with sunlight pouring in from all vantages.
The second, generously sized bedroom is equally impressive, complete with its own full, private bathroom.
This penthouse is outfitted with the latest in smart home technology, providing effortless convenience:
* Electronic motorized privacy shades throughout, controlled with the simple touch of a button or your smartphone.
* Oversized customized closets throughout for abundant storage.
* In-unit Washer/Dryer.
* NEST thermostats on both floors, allowing for remote monitoring and control.
The Toren is a coveted luxury, full-service green building with LEED Gold Certification, masterfully designed by world-renowned SOM Architects. Residents enjoy an unparalleled suite of amenities:
* 24-hour doorperson and concierge.
* A spectacular 2,000-square-foot fitness center with Peloton bikes.
* A 50-foot saltwater swimming pool and sauna.
* Yoga studio, library with TV/WIFI, bike storage, and a parking garage.
* A breathtaking two-story tiered landscaped roof-deck with ample seating, perfect for relaxing or socializing under the stars.
Perfectly situated in Downtown Brooklyn, the Toren offers unbeatable access to the best the city has to offer. You are steps from the City Point complex, Metro Tech Mall, and Willoughby Square Park. Culinary and shopping options are endless, including the gourmet market located right on the ground floor of the building, plus Trader Joe's, DeKalb Market Hall at City Point, Whole Foods, and Wegmans at the Brooklyn Navy Yard. Entertainment is moments away at City Point with Katz's Delicatessen, Target, and Alamo Drafthouse Cinema.
Proximity to Fulton Mall, Metrotech and nearby green spaces like Fort Greene Park and McLaughlin Park completes the urban lifestyle.
Best of all, you have the best public transportation access possible, with the B, D, N, Q, R, W, 2, 3, 4, 5, C, and G subway lines all within a five-block radius.
This is more than a home; it is an elevated lifestyle. This must-see Penthouse is awaiting your arrival.
Apartment for rent
$10,500/mo
150 Myrtle Ave PENTHOUSE 3203, Brooklyn, NY 11201
2beds
1,601sqft
Price may not include required fees and charges.
Apartment
Available now
Dogs OK
-- A/C
-- Laundry
-- Parking
-- Heating
What's special
Floor-to-ceiling glass windowsSpectacular panoramic viewsDramatic warm sunlightLandscaped roof-deckExpansive living spaceTen-foot ceilingsBrazilian walnut hardwood floors
- 28 days |
- -- |
- -- |
Travel times
Looking to buy when your lease ends?
Consider a first-time homebuyer savings account designed to grow your down payment with up to a 6% match & a competitive APY.
Open house
Facts & features
Interior
Bedrooms & bathrooms
- Bedrooms: 2
- Bathrooms: 3
- Full bathrooms: 3
Features
- Elevator
Interior area
- Total interior livable area: 1,601 sqft
Property
Parking
- Details: Contact manager
Features
- Patio & porch: Deck
- Exterior features: Bicycle storage, Broker Exclusive, Concierge, Fios Available, Leed Registered, Live In Super, Package Receiving, Parking, Recreation Facilities, Roofdeck
Details
- Parcel number: 020601223
Construction
Type & style
- Home type: Apartment
- Property subtype: Apartment
Building
Management
- Pets allowed: Yes
Community & HOA
Community
- Features: Fitness Center, Gated, Pool
HOA
- Amenities included: Fitness Center, Pool
Location
- Region: Brooklyn
Financial & listing details
- Lease term: Contact For Details
Price history
| Date | Event | Price |
|---|---|---|
| 10/19/2025 | Price change | $10,500-8.7%$7/sqft |
Source: Zillow Rentals | ||
| 10/10/2025 | Listed for rent | $11,500+9.5%$7/sqft |
Source: Zillow Rentals | ||
| 6/28/2024 | Listing removed | -- |
Source: Zillow Rentals | ||
| 5/30/2024 | Listed for rent | $10,500$7/sqft |
Source: Zillow Rentals | ||
| 4/21/2023 | Listing removed | -- |
Source: StreetEasy | ||
Neighborhood: Downtown
There are 2 available units in this apartment building

