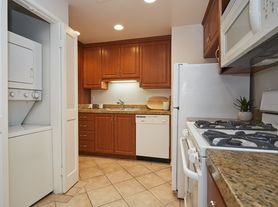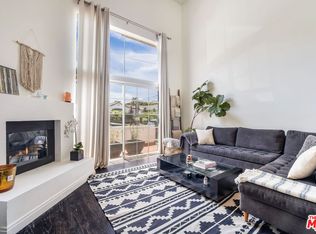Stunning, Fully Remodeled Top-Floor 2-Bedroom Residence in Prime Beverly Hills! Welcome to this beautifully redone top-floor 2-bedroom, 2-bathroom unit offering approximately 1,350 sq ft of sophisticated living space in the heart of Beverly Hills. Every inch of this home has been meticulously remodeled with high-end finishes and modern conveniences, creating the perfect blend of luxury and comfort. Flooded with natural light, the open-concept layout is ideal for both everyday living and entertaining. The living room features vaulted ceilings with gorgeous exposed wood beams and a charming Juliet balcony that invites in fresh air and tree-lined views. The gourmet kitchen showcases sleek custom cabinetry, quartz countertops, and top-of-the-line stainless steel appliances. Luxurious bathrooms offer spa-like walk-in showers, floating vanities, designer tilework, and luxury fixtures. Additional highlights include new laminate flooring throughout, dual-pane windows, recessed lighting, stylish light fixtures in the bedrooms, ample closet space, and in-unit washer and dryer. Central air and heat provide year-round comfort, and off-street parking is included.Located just minutes from world-class dining, shopping, and entertainment, this home offers an exceptional lifestyle in one of Los Angeles' most prestigious neighborhoods. A rare opportunity to lease a top-floor luxury residence with unique character and modern style! Schedule your private showing today!
Copyright The MLS. All rights reserved. Information is deemed reliable but not guaranteed.
Condo for rent
$5,995/mo
150 N Arnaz Dr APT C, Beverly Hills, CA 90211
2beds
1,350sqft
Price may not include required fees and charges.
Condo
Available now
Cats, dogs OK
Central air
In unit laundry
1 Parking space parking
Central
What's special
- 19 days |
- -- |
- -- |
Travel times
Looking to buy when your lease ends?
Consider a first-time homebuyer savings account designed to grow your down payment with up to a 6% match & a competitive APY.
Facts & features
Interior
Bedrooms & bathrooms
- Bedrooms: 2
- Bathrooms: 2
- Full bathrooms: 2
Heating
- Central
Cooling
- Central Air
Appliances
- Included: Dishwasher, Disposal, Dryer, Oven, Range, Range Oven, Refrigerator, Washer
- Laundry: In Unit, Inside, Laundry - Closet Stacked, Laundry Area, Laundry Closet Stacked
Features
- Breakfast Area, Breakfast Counter / Bar, Built-in Features, Dining Area, Eat-in Kitchen, Exhaust Fan, Living Room, Open Floorplan, Recessed Lighting, Turnkey
Interior area
- Total interior livable area: 1,350 sqft
Property
Parking
- Total spaces: 1
- Parking features: Parking Lot
- Details: Contact manager
Features
- Exterior features: Contact manager
Construction
Type & style
- Home type: Condo
- Property subtype: Condo
Condition
- Year built: 1928
Building
Management
- Pets allowed: Yes
Community & HOA
Location
- Region: Beverly Hills
Financial & listing details
- Lease term: Contact For Details
Price history
| Date | Event | Price |
|---|---|---|
| 10/10/2025 | Listed for rent | $5,995-11.8%$4/sqft |
Source: | ||
| 10/9/2025 | Listing removed | $6,795$5/sqft |
Source: | ||
| 9/9/2025 | Listed for rent | $6,795-2.9%$5/sqft |
Source: | ||
| 9/9/2025 | Listing removed | $6,995$5/sqft |
Source: | ||
| 8/21/2025 | Listed for rent | $6,995$5/sqft |
Source: | ||
Neighborhood: La Cienega Park
There are 2 available units in this apartment building

