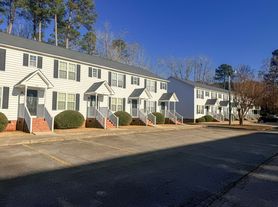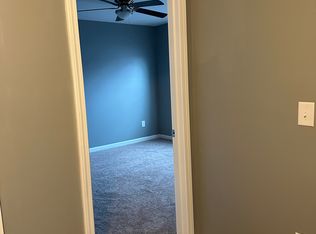New 3 BR / 2.5 BA townhome in Franklin Townes! The Kendall plan features an open floor concept, large kitchen island, food pantry, and smart home features. Enjoy LVP flooring, 9-ft ceilings, iron stair rail, spacious owner's suite, private patio, 1-car garage, and access to community playground and dog park. Minutes from downtown Smithfield, US-70, and I-95.
Property Overview
Address: 150 Paramount Dr, Smithfield, NC 27577
Subdivision: Franklin Townes, Johnston County
Home Features
Type: New-construction townhouse (Kendall plan) built in 2025
Bedrooms/Bathrooms: 3 bedrooms, 2 full baths, 1 half bath
Living Area: Approx. 1,437 sq ft | Lot Size: ~0.04 acres (1,742 sq ft)
Interior Highlights
Open-concept layout on main floor with large kitchen island, food pantry, and plenty of cabinet/counter space
First floor features 9-ft ceilings, LVP flooring, and open iron stair rail; large windows for abundant natural light
Owner's suite includes walk-in closet, tiled walk-in shower with bench, and ceramic tile flooring in baths and laundry
Smart features: Smart home ready, smart thermostat, tray ceilings, smooth ceilings, walk-in closets, granite counters
Exterior & Parking
Garage / Parking: Attached 1-car garage + paved driveway (garage door opener included)
Patio / Yard: Private patio, small private yard, rain gutters
Foundation: Slab | Construction Style: Townhouse, vinyl siding with stone veneer, shingle roof
Owner pays HOA and Tenant pays utilities.
Townhouse for rent
Accepts Zillow applications
$1,679/mo
150 Paramount Dr, Smithfield, NC 27577
3beds
1,742sqft
Price may not include required fees and charges.
Townhouse
Available now
Small dogs OK
Central air
In unit laundry
Attached garage parking
Forced air
What's special
Smart thermostatPrivate patioTray ceilingsTiled walk-in showerSmall private yardGranite countersIron stair rail
- 19 days |
- -- |
- -- |
Travel times
Facts & features
Interior
Bedrooms & bathrooms
- Bedrooms: 3
- Bathrooms: 3
- Full bathrooms: 2
- 1/2 bathrooms: 1
Heating
- Forced Air
Cooling
- Central Air
Appliances
- Included: Dishwasher, Dryer, Microwave, Refrigerator, Washer
- Laundry: In Unit
Features
- Walk In Closet
- Flooring: Carpet
Interior area
- Total interior livable area: 1,742 sqft
Property
Parking
- Parking features: Attached
- Has attached garage: Yes
- Details: Contact manager
Features
- Exterior features: Heating system: Forced Air, Walk In Closet
Details
- Parcel number: 15083049M
Construction
Type & style
- Home type: Townhouse
- Property subtype: Townhouse
Building
Management
- Pets allowed: Yes
Community & HOA
Location
- Region: Smithfield
Financial & listing details
- Lease term: 1 Year
Price history
| Date | Event | Price |
|---|---|---|
| 11/16/2025 | Price change | $1,679-0.9%$1/sqft |
Source: Zillow Rentals | ||
| 10/7/2025 | Price change | $1,694-0.1%$1/sqft |
Source: Zillow Rentals | ||
| 9/26/2025 | Listed for rent | $1,695$1/sqft |
Source: Zillow Rentals | ||
| 9/25/2025 | Sold | $242,000-1.2%$139/sqft |
Source: | ||
| 9/8/2025 | Pending sale | $244,990$141/sqft |
Source: | ||

