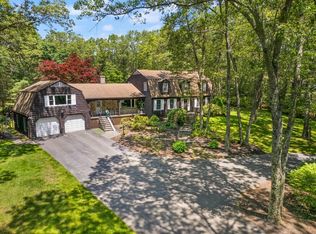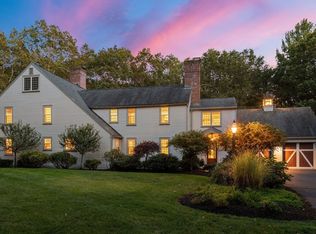
Sold for $1,750,000
$1,750,000
150 Prides Crossing Rd, Sudbury, MA 01776
5beds
3,641sqft
Single Family Residence
Built in 2004
5.14 Acres Lot
$1,824,100 Zestimate®
$481/sqft
$5,933 Estimated rent
Home value
$1,824,100
$1.71M - $1.95M
$5,933/mo
Zestimate® history
Loading...
Owner options
Explore your selling options
What's special
Zillow last checked: 8 hours ago
Listing updated: December 16, 2023 at 06:31am
Listed by:
The Semple & Hettrich Team 978-831-3766,
Coldwell Banker Realty - Sudbury 978-443-9933,
Beth Hettrich 978-831-2083
Bought with:
The Tabassi Team
RE/MAX Partners Relocation
Source: MLS PIN,MLS#: 73178846
Facts & features
Interior
Bedrooms & bathrooms
- Bedrooms: 5
- Bathrooms: 4
- Full bathrooms: 3
- 1/2 bathrooms: 1
Primary bedroom
- Features: Cathedral Ceiling(s), Ceiling Fan(s), Closet, Flooring - Hardwood
- Level: First
- Area: 320
- Dimensions: 20 x 16
Bedroom 2
- Features: Walk-In Closet(s), Flooring - Hardwood
- Level: Second
- Area: 294
- Dimensions: 21 x 14
Bedroom 3
- Features: Closet, Flooring - Wall to Wall Carpet
- Level: Second
- Area: 224
- Dimensions: 16 x 14
Bedroom 4
- Features: Closet, Flooring - Hardwood
- Level: Second
- Area: 210
- Dimensions: 15 x 14
Primary bathroom
- Features: Yes
Bathroom 1
- Features: Bathroom - Half
- Level: First
Bathroom 2
- Features: Bathroom - Full
- Level: First
Bathroom 3
- Features: Bathroom - Full
- Level: Second
Dining room
- Features: Flooring - Hardwood, Crown Molding, Decorative Molding
- Level: First
- Area: 196
- Dimensions: 14 x 14
Family room
- Features: Coffered Ceiling(s), Flooring - Hardwood, Window(s) - Bay/Bow/Box, Chair Rail, Deck - Exterior, Exterior Access
- Level: First
- Area: 375
- Dimensions: 25 x 15
Kitchen
- Features: Coffered Ceiling(s), Flooring - Hardwood, Pantry, Kitchen Island, Exterior Access, Recessed Lighting, Stainless Steel Appliances
- Level: First
- Area: 315
- Dimensions: 21 x 15
Office
- Features: Flooring - Hardwood
- Level: First
- Area: 196
- Dimensions: 14 x 14
Heating
- Forced Air, Baseboard
Cooling
- Central Air
Appliances
- Included: Range, Dishwasher, Microwave, Refrigerator, Washer, Dryer
- Laundry: First Floor
Features
- Bathroom - Full, Recessed Lighting, Office, Bathroom, Central Vacuum
- Flooring: Flooring - Hardwood
- Windows: Insulated Windows
- Has basement: No
- Number of fireplaces: 2
- Fireplace features: Family Room
Interior area
- Total structure area: 3,641
- Total interior livable area: 3,641 sqft
Property
Parking
- Total spaces: 14
- Parking features: Attached, Paved Drive, Off Street
- Attached garage spaces: 2
- Uncovered spaces: 12
Features
- Patio & porch: Porch, Deck - Wood, Patio
- Exterior features: Porch, Deck - Wood, Patio, Barn/Stable, Paddock, Professional Landscaping, Sprinkler System, Horses Permitted
Lot
- Size: 5.14 Acres
- Features: Wooded
Details
- Additional structures: Barn/Stable
- Parcel number: SUDBK0200315
- Zoning: res
- Horses can be raised: Yes
- Horse amenities: Paddocks
Construction
Type & style
- Home type: SingleFamily
- Architectural style: Colonial
- Property subtype: Single Family Residence
Materials
- Frame
- Foundation: Concrete Perimeter
- Roof: Shingle
Condition
- Year built: 2004
Utilities & green energy
- Electric: 200+ Amp Service
- Sewer: Private Sewer
- Water: Public
Community & neighborhood
Security
- Security features: Security System
Community
- Community features: Walk/Jog Trails, Stable(s)
Location
- Region: Sudbury
Price history
| Date | Event | Price |
|---|---|---|
| 12/15/2023 | Sold | $1,750,000-2.8%$481/sqft |
Source: MLS PIN #73178846 Report a problem | ||
| 11/11/2023 | Contingent | $1,799,900$494/sqft |
Source: MLS PIN #73178846 Report a problem | ||
| 11/9/2023 | Listed for sale | $1,799,900$494/sqft |
Source: MLS PIN #73178846 Report a problem | ||
| 10/12/2023 | Listing removed | $1,799,900$494/sqft |
Source: MLS PIN #73146140 Report a problem | ||
| 9/12/2023 | Price change | $1,799,900-7.7%$494/sqft |
Source: MLS PIN #73146140 Report a problem | ||
Public tax history
| Year | Property taxes | Tax assessment |
|---|---|---|
| 2025 | $23,720 +4% | $1,620,200 +3.8% |
| 2024 | $22,802 +6.9% | $1,560,700 +15.4% |
| 2023 | $21,327 -0.1% | $1,352,400 +14.4% |
Find assessor info on the county website
Neighborhood: 01776
Nearby schools
GreatSchools rating
- 8/10Peter Noyes Elementary SchoolGrades: PK-5Distance: 3.7 mi
- 8/10Ephraim Curtis Middle SchoolGrades: 6-8Distance: 2.4 mi
- 10/10Lincoln-Sudbury Regional High SchoolGrades: 9-12Distance: 4.5 mi
Schools provided by the listing agent
- Elementary: Noyes
- Middle: Curtis Jr High
- High: Lincoln Sudbury
Source: MLS PIN. This data may not be complete. We recommend contacting the local school district to confirm school assignments for this home.
Get a cash offer in 3 minutes
Find out how much your home could sell for in as little as 3 minutes with a no-obligation cash offer.
Estimated market value$1,824,100
Get a cash offer in 3 minutes
Find out how much your home could sell for in as little as 3 minutes with a no-obligation cash offer.
Estimated market value
$1,824,100
