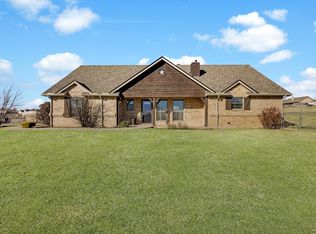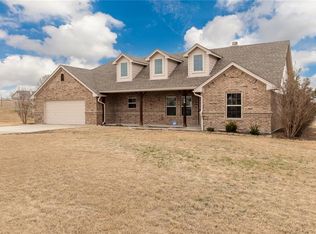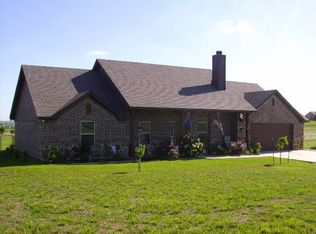Sold
Price Unknown
150 Ridge Top Ct, Decatur, TX 76234
3beds
1,655sqft
Single Family Residence
Built in 2007
1.07 Acres Lot
$378,000 Zestimate®
$--/sqft
$2,035 Estimated rent
Home value
$378,000
$329,000 - $435,000
$2,035/mo
Zestimate® history
Loading...
Owner options
Explore your selling options
What's special
Welcome to 150 Ridge Top Ct in Decatur, TX – a well-maintained one story home built in 2007, offering a blend of traditional Texas style with modern comforts. This 1,655 sq ft residence sits on a spacious 1.069-acre lot, providing ample outdoor space and privacy. Inside, the home features three bedrooms and two bathrooms, designed with functionality and comfort in mind. The exterior boasts a blend of brick and stone, adding a rustic charm to the property’s aesthetic. The open front yard is complemented by mature landscaping, while the fenced backyard offers additional room for outdoor activities. The home includes a practical layout that suits a variety of needs. The gable roof and straightforward design elements add to its classic Texas appeal. Additionally, the home’s elevated vantage point allows for beautiful sunset views, making evenings on the property both serene and picturesque.
This property offers a peaceful rural lifestyle with convenient access to Decatur’s amenities – an ideal setting for those seeking a balance of space, comfort, and scenic beauty.
Note that information provided about the property, such as square footage or lot size, is deemed reliable but not guaranteed and should be independently verified.
Zillow last checked: 8 hours ago
Listing updated: August 28, 2025 at 11:16am
Listed by:
Bill Parlett 0802898 (214)240-6774,
eXp Realty LLC 888-519-7431,
Wendy Parlett 0757205 214-240-7774,
eXp Realty LLC
Bought with:
David Hernandez
Local Pro Realty LLC
Source: NTREIS,MLS#: 20768109
Facts & features
Interior
Bedrooms & bathrooms
- Bedrooms: 3
- Bathrooms: 2
- Full bathrooms: 2
Primary bedroom
- Features: Ceiling Fan(s)
- Level: First
- Dimensions: 16 x 14
Bedroom
- Features: Closet Cabinetry, Ceiling Fan(s), Walk-In Closet(s)
- Level: First
- Dimensions: 12 x 11
Bedroom
- Features: Closet Cabinetry, Ceiling Fan(s), Walk-In Closet(s)
- Level: First
- Dimensions: 12 x 11
Primary bathroom
- Features: Built-in Features, Dual Sinks, En Suite Bathroom, Garden Tub/Roman Tub, Separate Shower
- Level: First
- Dimensions: 13 x 9
Dining room
- Level: First
- Dimensions: 10 x 10
Other
- Level: First
- Dimensions: 8 x 5
Kitchen
- Features: Breakfast Bar, Built-in Features, Eat-in Kitchen, Pantry, Solid Surface Counters
- Level: First
- Dimensions: 11 x 13
Living room
- Features: Ceiling Fan(s), Fireplace
- Level: First
- Dimensions: 12 x 17
Utility room
- Features: Built-in Features, Utility Room
- Level: First
- Dimensions: 8 x 5
Heating
- Central, Electric
Cooling
- Central Air, Ceiling Fan(s)
Appliances
- Included: Dryer, Dishwasher, Electric Cooktop, Electric Oven, Electric Range, Electric Water Heater, Microwave, Refrigerator
- Laundry: Washer Hookup, Electric Dryer Hookup, Laundry in Utility Room, In Hall
Features
- Built-in Features, Double Vanity, Eat-in Kitchen, High Speed Internet, Open Floorplan, Pantry, Cable TV, Walk-In Closet(s)
- Flooring: Carpet, Ceramic Tile
- Windows: Window Coverings
- Has basement: No
- Number of fireplaces: 1
- Fireplace features: Living Room, Wood Burning
Interior area
- Total interior livable area: 1,655 sqft
Property
Parking
- Total spaces: 2
- Parking features: Additional Parking, Concrete, Covered, Drive Through, Driveway, Garage, Gravel, Inside Entrance, On Site, Garage Faces Rear
- Attached garage spaces: 2
- Has uncovered spaces: Yes
Accessibility
- Accessibility features: Accessible Kitchen, Accessible Entrance
Features
- Levels: One
- Stories: 1
- Patio & porch: Front Porch, Covered
- Exterior features: Lighting
- Pool features: None
- Fencing: Barbed Wire,Wire
Lot
- Size: 1.07 Acres
- Features: Acreage, Cleared
- Residential vegetation: Cleared
Details
- Additional structures: Outbuilding, Workshop
- Parcel number: 782223
- Other equipment: None
Construction
Type & style
- Home type: SingleFamily
- Architectural style: Traditional,Detached
- Property subtype: Single Family Residence
Materials
- Brick, Rock, Stone
- Foundation: Slab
- Roof: Shingle
Condition
- Year built: 2007
Utilities & green energy
- Sewer: Septic Tank
- Water: Public
- Utilities for property: Electricity Available, Electricity Connected, Municipal Utilities, Phone Available, Septic Available, Water Available, Cable Available
Community & neighborhood
Security
- Security features: Carbon Monoxide Detector(s), Smoke Detector(s)
Location
- Region: Decatur
- Subdivision: PRAIRIE VISTA ESTATES PH3A
Other
Other facts
- Listing terms: Cash,Conventional,FHA,Other,VA Loan
Price history
| Date | Event | Price |
|---|---|---|
| 4/24/2025 | Sold | -- |
Source: NTREIS #20768109 Report a problem | ||
| 4/2/2025 | Pending sale | $389,999$236/sqft |
Source: NTREIS #20768109 Report a problem | ||
| 3/21/2025 | Price change | $389,999-2.5%$236/sqft |
Source: NTREIS #20768109 Report a problem | ||
| 3/9/2025 | Price change | $399,999-4.8%$242/sqft |
Source: NTREIS #20768109 Report a problem | ||
| 1/31/2025 | Price change | $419,999-2.3%$254/sqft |
Source: NTREIS #20768109 Report a problem | ||
Public tax history
| Year | Property taxes | Tax assessment |
|---|---|---|
| 2025 | -- | $341,717 +3.5% |
| 2024 | $2,934 +2.3% | $330,030 +1% |
| 2023 | $2,869 | $326,666 +10% |
Find assessor info on the county website
Neighborhood: 76234
Nearby schools
GreatSchools rating
- 4/10Carson Elementary SchoolGrades: PK-5Distance: 7.8 mi
- 5/10McCarroll Middle SchoolGrades: 6-8Distance: 9.6 mi
- 5/10Decatur High SchoolGrades: 9-12Distance: 8.2 mi
Schools provided by the listing agent
- Elementary: Carson
- Middle: Mccarroll
- High: Decatur
- District: Decatur ISD
Source: NTREIS. This data may not be complete. We recommend contacting the local school district to confirm school assignments for this home.
Get a cash offer in 3 minutes
Find out how much your home could sell for in as little as 3 minutes with a no-obligation cash offer.
Estimated market value$378,000
Get a cash offer in 3 minutes
Find out how much your home could sell for in as little as 3 minutes with a no-obligation cash offer.
Estimated market value
$378,000


