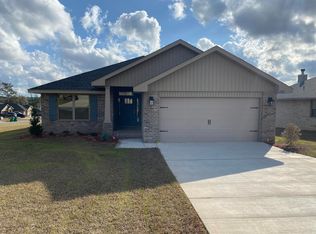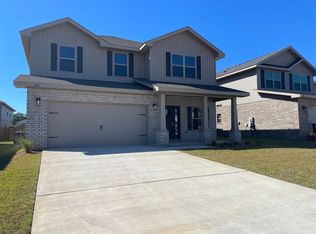Sold for $320,706
$320,706
150 Ridgeway Cir, Crestview, FL 32536
3beds
1,634sqft
Single Family Residence
Built in 2025
6,325 Square Feet Lot
$319,100 Zestimate®
$196/sqft
$2,009 Estimated rent
Home value
$319,100
$290,000 - $351,000
$2,009/mo
Zestimate® history
Loading...
Owner options
Explore your selling options
What's special
This BRAND NEW 4-sided brick home offers 3 bedrooms and 2 full bathrooms. As you enter the home you will see the cathedral ceiling making the room feel open and inviting. Enjoy the open kitchen concept to the living room making it nice for entertaining friends and family. The kitchen has a door that goes to the covered back porch which is nice for grilling outdoors. This plan offers a spacious master suite with a beautiful trey ceiling, and it also has a door that goes to the back porch! Some upgrades that have been added to this home include craftsman style elevation, granite countertops in the kitchen and bathrooms, upgraded flooring everywhere with carpet only in the bedrooms and a separate shower and garden tub in the master bathroom! Irrigation, fully sodded yards and landscaped!
Zillow last checked: 8 hours ago
Listing updated: September 04, 2025 at 03:58am
Listed by:
Sondra L Stewart 808-375-4015,
Adams Homes Realty Inc,
Darlene Froehly 989-213-8861,
Adams Homes Realty Inc
Bought with:
Amanda L Gaskin, 3357562
Briar Patch Realty LLC
Source: ECAOR,MLS#: 964120 Originating MLS: Emerald Coast
Originating MLS: Emerald Coast
Facts & features
Interior
Bedrooms & bathrooms
- Bedrooms: 3
- Bathrooms: 2
- Full bathrooms: 2
Primary bedroom
- Features: MBed Carpeted, MBed First Floor, Tray Ceiling(s)
- Level: First
Bedroom
- Level: First
Primary bathroom
- Features: Double Vanity, Soaking Tub, MBath Separate Shwr, Walk-In Closet(s)
Kitchen
- Level: First
Heating
- Electric
Cooling
- Electric, Ceiling Fan(s)
Appliances
- Included: Dishwasher, Disposal, Microwave, Self Cleaning Oven, Electric Range, Warranty Provided, Electric Water Heater
- Laundry: Washer/Dryer Hookup
Features
- Breakfast Bar, Cathedral Ceiling(s), Ceiling Tray/Cofferd, Recessed Lighting, Newly Painted, Pantry, Bedroom, Dining Area, Family Room, Kitchen, Master Bedroom
- Flooring: Vinyl
- Doors: Insulated Doors
- Attic: Pull Down Stairs
- Common walls with other units/homes: No Common Walls
Interior area
- Total structure area: 1,634
- Total interior livable area: 1,634 sqft
Property
Parking
- Total spaces: 2
- Parking features: Attached, Garage Door Opener, Garage
- Attached garage spaces: 2
Features
- Stories: 1
- Patio & porch: Porch, Covered Porch
- Exterior features: Sprinkler System
- Pool features: Community
Lot
- Size: 6,325 sqft
- Dimensions: 55' x 115'
- Features: Cleared, Covenants, Level, Sidewalk
Details
- Parcel number: 053N23100000001210
- Zoning description: City
Construction
Type & style
- Home type: SingleFamily
- Architectural style: Craftsman Style
- Property subtype: Single Family Residence
Materials
- Brick, Trim Vinyl
- Foundation: Slab
- Roof: Roof Dimensional Shg
Condition
- Construction Complete
- Year built: 2025
Utilities & green energy
- Sewer: Public Sewer
- Utilities for property: Electricity Connected, Underground Utilities
Community & neighborhood
Security
- Security features: Smoke Detector(s)
Community
- Community features: Pool
Location
- Region: Crestview
- Subdivision: Ridgeway Landing
HOA & financial
HOA
- Has HOA: Yes
- HOA fee: $400 annually
- Services included: Management
Other
Other facts
- Listing terms: Conventional,FHA,VA Loan
- Road surface type: Paved
Price history
| Date | Event | Price |
|---|---|---|
| 9/4/2025 | Sold | $320,706+0.4%$196/sqft |
Source: | ||
| 7/29/2025 | Pending sale | $319,456$196/sqft |
Source: | ||
| 6/19/2025 | Price change | $319,456-1.1%$196/sqft |
Source: | ||
| 12/4/2024 | Listed for sale | $322,851$198/sqft |
Source: | ||
Public tax history
| Year | Property taxes | Tax assessment |
|---|---|---|
| 2024 | $480 +554.2% | $30,058 +562.4% |
| 2023 | $73 | $4,538 |
Find assessor info on the county website
Neighborhood: 32536
Nearby schools
GreatSchools rating
- 6/10Bob Sikes Elementary SchoolGrades: PK-5Distance: 1 mi
- 8/10Davidson Middle SchoolGrades: 6-8Distance: 0.2 mi
- 4/10Crestview High SchoolGrades: 9-12Distance: 0.3 mi
Schools provided by the listing agent
- Elementary: Bob Sikes
- Middle: Davidson
- High: Crestview
Source: ECAOR. This data may not be complete. We recommend contacting the local school district to confirm school assignments for this home.
Get pre-qualified for a loan
At Zillow Home Loans, we can pre-qualify you in as little as 5 minutes with no impact to your credit score.An equal housing lender. NMLS #10287.
Sell for more on Zillow
Get a Zillow Showcase℠ listing at no additional cost and you could sell for .
$319,100
2% more+$6,382
With Zillow Showcase(estimated)$325,482



