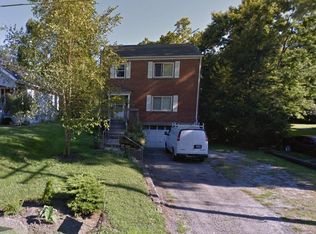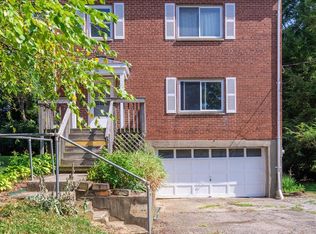Sold for $177,500
$177,500
150 Ridgeway Rd, Cincinnati, OH 45216
3beds
1,873sqft
Single Family Residence
Built in 1930
7,579.44 Square Feet Lot
$190,500 Zestimate®
$95/sqft
$1,511 Estimated rent
Home value
$190,500
$175,000 - $206,000
$1,511/mo
Zestimate® history
Loading...
Owner options
Explore your selling options
What's special
Welcome to your new home! This charming home has 3 cozy bedrooms, 1 pristine updated bathroom, and an array of features to elevate your living experience. Step inside to discover freshly painted walls in soothing neutral tones, complemented by crisp white trim work and gleaming hardwood floors that exude warmth and sophistication. Admire the intricate crown molding, chair rail and crown in the dining room, illuminated by a graceful chandelier, perfect for hosting intimate gatherings or entertaining with friends. Outside, a picturesque covered front porch beckons you to unwind and savor tranquil moments amidst the lush surroundings of a tree-lined yard. With convenient off-street parking and a utility shed for added storage, this home effortlessly combines style, comfort, and practicality for modern living at its best. Don't miss your chance to make this gem yours today!
Zillow last checked: 8 hours ago
Listing updated: June 07, 2024 at 12:25pm
Listed by:
Jeffrey Boyle 513-295-5750,
Keller Williams Advisors 513-874-3300
Bought with:
Josh White, 2019002516
Coldwell Banker Realty
Source: Cincy MLS,MLS#: 1804248 Originating MLS: Cincinnati Area Multiple Listing Service
Originating MLS: Cincinnati Area Multiple Listing Service

Facts & features
Interior
Bedrooms & bathrooms
- Bedrooms: 3
- Bathrooms: 1
- Full bathrooms: 1
Primary bedroom
- Features: Wall-to-Wall Carpet
- Level: First
- Area: 121
- Dimensions: 11 x 11
Bedroom 2
- Level: Second
- Area: 126
- Dimensions: 14 x 9
Bedroom 3
- Level: Second
- Area: 117
- Dimensions: 13 x 9
Bedroom 4
- Area: 0
- Dimensions: 0 x 0
Bedroom 5
- Area: 0
- Dimensions: 0 x 0
Primary bathroom
- Features: Tub w/Shower
Bathroom 1
- Features: Full
- Level: First
Dining room
- Features: Chandelier, Wood Floor
- Level: First
- Area: 154
- Dimensions: 11 x 14
Family room
- Area: 0
- Dimensions: 0 x 0
Kitchen
- Features: Wood Floor
- Area: 121
- Dimensions: 11 x 11
Living room
- Features: Wood Floor
- Area: 165
- Dimensions: 11 x 15
Office
- Area: 0
- Dimensions: 0 x 0
Heating
- Forced Air, Gas
Cooling
- Central Air
Appliances
- Included: Dishwasher, Disposal, Microwave, Oven/Range, Refrigerator, Electric Water Heater
Features
- Windows: Insulated Windows, Vinyl
- Basement: Full
Interior area
- Total structure area: 1,873
- Total interior livable area: 1,873 sqft
Property
Parking
- Parking features: Driveway
- Has uncovered spaces: Yes
Features
- Stories: 1
Lot
- Size: 7,579 sqft
- Dimensions: 50 x 152
Details
- Parcel number: 5900071002300
- Zoning description: Residential
Construction
Type & style
- Home type: SingleFamily
- Architectural style: Cape Cod
- Property subtype: Single Family Residence
Materials
- Vinyl Siding
- Foundation: Block
- Roof: Shingle
Condition
- New construction: No
- Year built: 1930
Utilities & green energy
- Gas: Natural
- Sewer: Public Sewer
- Water: Public
Community & neighborhood
Location
- Region: Cincinnati
HOA & financial
HOA
- Has HOA: No
Other
Other facts
- Listing terms: No Special Financing,Conventional
Price history
| Date | Event | Price |
|---|---|---|
| 6/7/2024 | Sold | $177,500+4.4%$95/sqft |
Source: | ||
| 5/9/2024 | Pending sale | $170,000$91/sqft |
Source: | ||
| 5/8/2024 | Listed for sale | $170,000+143.2%$91/sqft |
Source: | ||
| 6/27/2015 | Listing removed | $69,900$37/sqft |
Source: Union Centre Office #1446768 Report a problem | ||
| 2/27/2015 | Price change | $69,900-5.4%$37/sqft |
Source: HUFF Realty, LLC #1413257 Report a problem | ||
Public tax history
| Year | Property taxes | Tax assessment |
|---|---|---|
| 2024 | $1,945 +3.3% | $29,082 |
| 2023 | $1,882 +87.2% | $29,082 +129.5% |
| 2022 | $1,006 +0.9% | $12,674 |
Find assessor info on the county website
Neighborhood: Hartwell
Nearby schools
GreatSchools rating
- 4/10Hartwell Elementary SchoolGrades: 2-8Distance: 0.5 mi
- 3/10Woodward Career Technical High SchoolGrades: 4-12Distance: 1.7 mi
- 4/10Aiken New Tech High SchoolGrades: 1-2,6-12Distance: 3.9 mi
Get a cash offer in 3 minutes
Find out how much your home could sell for in as little as 3 minutes with a no-obligation cash offer.
Estimated market value$190,500
Get a cash offer in 3 minutes
Find out how much your home could sell for in as little as 3 minutes with a no-obligation cash offer.
Estimated market value
$190,500

