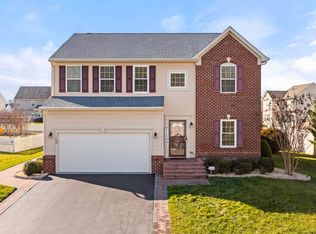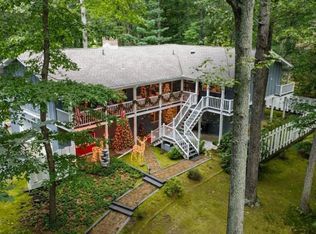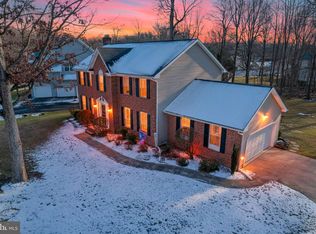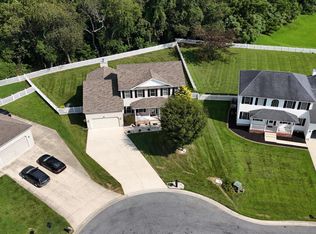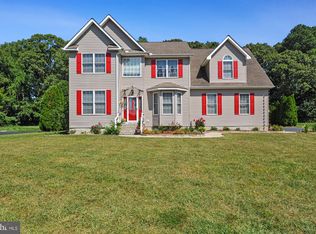Welcome to this beautifully maintained 4-bedroom, 2.5-bath home located on a desirable corner lot in Dover, Delaware. Ideally situated near shopping, dining, and major roadways, this home offers the perfect balance of convenience, comfort, and long-term value. Inside, hardwood floors throughout create a warm and inviting atmosphere. The main level features a formal living room, a spacious great room with a cozy fireplace, a formal dining area, and a well-appointed gourmet kitchen complete with quality cabinetry, granite countertops, and stainless-steel appliances—ideal for everyday living and entertaining. The upper level offers four generously sized bedrooms, including a primary suite with ample closet space and a private en suite bath. A dedicated second-floor laundry room adds convenience to daily routines. The fully finished basement provides additional versatile living space, perfect for an entertainment area, home office, fitness room, or guest retreat, adding both functionality and flexibility to the home. Outdoor living is equally impressive, with mature shrubs, vibrant landscaping, and natural greenery offering privacy and a peaceful setting. Enjoy relaxing mornings or evenings on the deck with a retractable awning, surrounded by thoughtfully designed landscaping that creates a serene outdoor retreat. A standout feature of this property is the solar panel system, providing significant energy savings, reduced utility costs, and protection against rising electric rates. In addition to the financial benefits, solar energy supports cleaner, more sustainable living while enhancing the home’s overall value. The Community amenities include an outdoor swimming pool, tennis and basketball courts, and an activity center with an exercise room and showers. This home offers space, efficiency, and privacy in a well-established community. Schedule your tour today—this property is a must-see.
For sale
$487,000
150 Rising Ridge Ln, Dover, DE 19901
4beds
3,284sqft
Est.:
Single Family Residence
Built in 2015
10,542 Square Feet Lot
$485,600 Zestimate®
$148/sqft
$38/mo HOA
What's special
Desirable corner lotFormal dining areaFour generously sized bedroomsDedicated second-floor laundry roomGranite countertopsWell-appointed gourmet kitchenStainless-steel appliances
- 2 days |
- 350 |
- 22 |
Zillow last checked: 8 hours ago
Listing updated: February 02, 2026 at 03:11am
Listed by:
Crystal Calderon 302-222-3349,
Bryan Realty Group (302) 734-4414
Source: Bright MLS,MLS#: DEKT2044050
Tour with a local agent
Facts & features
Interior
Bedrooms & bathrooms
- Bedrooms: 4
- Bathrooms: 3
- Full bathrooms: 2
- 1/2 bathrooms: 1
- Main level bathrooms: 1
Basement
- Area: 862
Heating
- Central, Electric
Cooling
- Central Air, Electric
Appliances
- Included: Dishwasher, Dryer, Oven/Range - Electric, Refrigerator, Washer, Water Heater, Electric Water Heater
- Laundry: Has Laundry
Features
- Bathroom - Stall Shower, Soaking Tub, Bathroom - Tub Shower, Breakfast Area, Ceiling Fan(s), Combination Kitchen/Dining, Dining Area, Family Room Off Kitchen, Open Floorplan, Formal/Separate Dining Room, Kitchen Island, Pantry, Primary Bath(s), Recessed Lighting, Walk-In Closet(s), 9'+ Ceilings, Dry Wall
- Flooring: Carpet, Hardwood, Vinyl
- Basement: Finished
- Number of fireplaces: 1
Interior area
- Total structure area: 3,284
- Total interior livable area: 3,284 sqft
- Finished area above ground: 2,422
- Finished area below ground: 862
Property
Parking
- Total spaces: 2
- Parking features: Garage Faces Front, Garage Door Opener, Attached, Driveway
- Attached garage spaces: 2
- Has uncovered spaces: Yes
Accessibility
- Accessibility features: None
Features
- Levels: Two
- Stories: 2
- Exterior features: Awning(s), Extensive Hardscape, Rain Gutters, Sidewalks
- Pool features: None
Lot
- Size: 10,542 Square Feet
- Dimensions: 79.63 x 125.59
Details
- Additional structures: Above Grade, Below Grade
- Parcel number: LC0003704078200000
- Zoning: RS1
- Zoning description: Single-Family Residential
- Special conditions: Standard
Construction
Type & style
- Home type: SingleFamily
- Architectural style: Contemporary
- Property subtype: Single Family Residence
Materials
- Vinyl Siding, Block
- Foundation: Block
- Roof: Shingle
Condition
- New construction: No
- Year built: 2015
Utilities & green energy
- Sewer: Public Sewer
- Water: Public
Community & HOA
Community
- Subdivision: Hazel Farm
HOA
- Has HOA: Yes
- Amenities included: Clubhouse, Pool, Fitness Center, Basketball Court, Tennis Court(s)
- Services included: Common Area Maintenance, Pool(s), Snow Removal, Recreation Facility
- HOA fee: $450 annually
Location
- Region: Dover
Financial & listing details
- Price per square foot: $148/sqft
- Tax assessed value: $420,900
- Annual tax amount: $2,534
- Date on market: 2/2/2026
- Listing agreement: Exclusive Right To Sell
- Listing terms: Cash,Conventional,FHA,USDA Loan,VA Loan
- Ownership: Fee Simple
Estimated market value
$485,600
$461,000 - $510,000
$2,628/mo
Price history
Price history
| Date | Event | Price |
|---|---|---|
| 2/2/2026 | Listed for sale | $487,000+2.5%$148/sqft |
Source: | ||
| 12/5/2025 | Listing removed | $475,000$145/sqft |
Source: | ||
| 12/2/2025 | Price change | $475,000-2.4%$145/sqft |
Source: | ||
| 10/27/2025 | Price change | $486,500-0.5%$148/sqft |
Source: | ||
| 9/19/2025 | Price change | $489,000-2%$149/sqft |
Source: | ||
Public tax history
Public tax history
| Year | Property taxes | Tax assessment |
|---|---|---|
| 2024 | $2,991 +38% | $420,900 +662.5% |
| 2023 | $2,167 +5.2% | $55,200 |
| 2022 | $2,060 +2.4% | $55,200 |
Find assessor info on the county website
BuyAbility℠ payment
Est. payment
$2,731/mo
Principal & interest
$2344
Property taxes
$179
Other costs
$208
Climate risks
Neighborhood: 19901
Nearby schools
GreatSchools rating
- 5/10Towne Point Elementary SchoolGrades: K-4Distance: 4.6 mi
- NACentral Middle SchoolGrades: 7-8Distance: 5.4 mi
- NADover High SchoolGrades: 9-12Distance: 5.2 mi
Schools provided by the listing agent
- District: Capital
Source: Bright MLS. This data may not be complete. We recommend contacting the local school district to confirm school assignments for this home.
- Loading
- Loading
