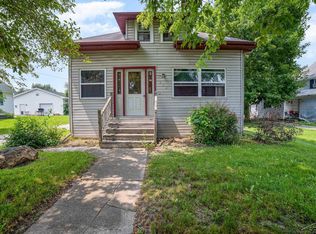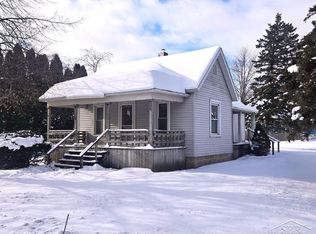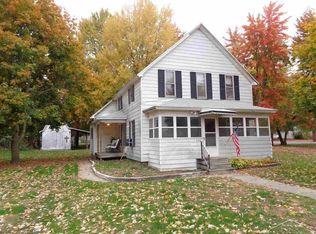Sold
$179,000
150 S Hemlock Rd, Hemlock, MI 48626
4beds
1,898sqft
Single Family Residence
Built in 1949
0.4 Acres Lot
$201,900 Zestimate®
$94/sqft
$1,753 Estimated rent
Home value
$201,900
$141,000 - $313,000
$1,753/mo
Zestimate® history
Loading...
Owner options
Explore your selling options
What's special
Unpack and live! Updates on everything are done and ready for you to enjoy! Great layout, tons of windows for natural light, warm home. Large bedroom, bathroom, and living room on 1 side of home - for example, almost like an apt or great MIL suite space. Kitchen and Bathrooms updated. Freshly painted throughout. New carpet in bedrooms and laminate in kitchen/dining area. Warm wood in living room. Furnace/A/C new in 2022. HWT new in 2017. New entry doors. New sump pump/line.
Original corner built-ins in the dining room and a bedroom. Couple of cedar closets. Huge unfinished basement for storage with laundry. Ample parking. Privacy fenced large yard. Mature trees and low maintenance exterior. Walk to everything in town.
Zillow last checked: 8 hours ago
Listing updated: July 07, 2024 at 10:40am
Listed by:
Deanna DuRussel 734-658-9909,
Silver House Services, LLC
Bought with:
Rex Hudson
Source: MichRIC,MLS#: 24027139
Facts & features
Interior
Bedrooms & bathrooms
- Bedrooms: 4
- Bathrooms: 2
- Full bathrooms: 2
- Main level bedrooms: 4
Primary bedroom
- Level: Main
- Area: 165
- Dimensions: 15.00 x 11.00
Bedroom 2
- Level: Main
- Area: 120
- Dimensions: 12.00 x 10.00
Bedroom 3
- Level: Main
- Area: 144
- Dimensions: 12.00 x 12.00
Bedroom 4
- Level: Main
- Area: 117
- Dimensions: 13.00 x 9.00
Primary bathroom
- Level: Main
- Area: 36
- Dimensions: 6.00 x 6.00
Bathroom 2
- Level: Main
- Area: 50
- Dimensions: 10.00 x 5.00
Dining area
- Level: Main
- Area: 90
- Dimensions: 10.00 x 9.00
Family room
- Level: Main
- Area: 300
- Dimensions: 20.00 x 15.00
Kitchen
- Level: Main
- Area: 170
- Dimensions: 17.00 x 10.00
Living room
- Level: Main
- Area: 300
- Dimensions: 20.00 x 15.00
Other
- Description: Breezeway
- Level: Main
- Area: 160
- Dimensions: 16.00 x 10.00
Other
- Description: Pantry
- Level: Main
- Area: 20
- Dimensions: 4.00 x 5.00
Heating
- Forced Air
Cooling
- Central Air
Appliances
- Included: Dishwasher, Dryer, Microwave, Range, Refrigerator, Washer
- Laundry: Gas Dryer Hookup, In Basement, Sink, Washer Hookup
Features
- Ceiling Fan(s), Guest Quarters, Eat-in Kitchen, Pantry
- Flooring: Carpet, Ceramic Tile, Laminate, Vinyl
- Basement: Full
- Number of fireplaces: 1
- Fireplace features: Family Room, Wood Burning
Interior area
- Total structure area: 1,898
- Total interior livable area: 1,898 sqft
- Finished area below ground: 0
Property
Features
- Stories: 1
- Patio & porch: Scrn Porch
Lot
- Size: 0.40 Acres
- Dimensions: 132 x 132 x 132 x 132
- Features: Corner Lot, Sidewalk, Shrubs/Hedges
Details
- Parcel number: 22122280107000
Construction
Type & style
- Home type: SingleFamily
- Architectural style: Ranch
- Property subtype: Single Family Residence
Materials
- Wood Siding
Condition
- New construction: No
- Year built: 1949
Utilities & green energy
- Sewer: Public Sewer
- Water: Public
- Utilities for property: Natural Gas Connected, Cable Connected
Community & neighborhood
Location
- Region: Hemlock
Other
Other facts
- Listing terms: Cash,FHA,VA Loan,Conventional
- Road surface type: Paved
Price history
| Date | Event | Price |
|---|---|---|
| 6/28/2024 | Sold | $179,000-0.5%$94/sqft |
Source: | ||
| 6/13/2024 | Pending sale | $179,900$95/sqft |
Source: | ||
| 5/30/2024 | Listed for sale | $179,900+46.9%$95/sqft |
Source: | ||
| 6/7/2022 | Sold | $122,500$65/sqft |
Source: Public Record Report a problem | ||
Public tax history
| Year | Property taxes | Tax assessment |
|---|---|---|
| 2024 | $2,780 +1.3% | $84,900 +12.6% |
| 2023 | $2,745 | $75,400 +20.6% |
| 2022 | -- | $62,500 +16.8% |
Find assessor info on the county website
Neighborhood: 48626
Nearby schools
GreatSchools rating
- NAHemlock Elementary SchoolGrades: PK-KDistance: 0.3 mi
- 6/10Hemlock Middle SchoolGrades: 5-8Distance: 0.5 mi
- 8/10Hemlock High SchoolGrades: 9-12Distance: 0.4 mi
Get pre-qualified for a loan
At Zillow Home Loans, we can pre-qualify you in as little as 5 minutes with no impact to your credit score.An equal housing lender. NMLS #10287.
Sell with ease on Zillow
Get a Zillow Showcase℠ listing at no additional cost and you could sell for —faster.
$201,900
2% more+$4,038
With Zillow Showcase(estimated)$205,938


