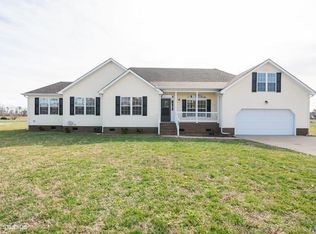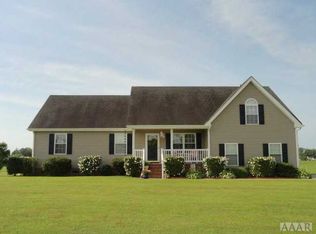Sold for $474,900
$474,900
150 S Mill Dam Road, Camden, NC 27921
3beds
2,281sqft
Single Family Residence
Built in 2000
1 Acres Lot
$2,386,800 Zestimate®
$208/sqft
$2,883 Estimated rent
Home value
$2,386,800
Estimated sales range
Not available
$2,883/mo
Zestimate® history
Loading...
Owner options
Explore your selling options
What's special
Your Private Oasis Awaits!
Welcome to this beautiful 3-bedroom, 2.5-bath home situated on 1 acre with no HOA located in desirable Camden County! Perfect for relaxing or entertaining, this property features an inground saltwater pool with spa (2021), a pool house (2021), and lush landscaping that creates a true backyard retreat.
Inside, you'll find spacious living throughout, including a large great room, an inviting eat-in kitchen plus a formal dining room. The 3 oversized bedrooms provide plenty of space, while the 2.5 bathrooms offer convenience for family and guests.
Outdoor living is just as impressive with a welcoming front porch, a Trex rear deck overlooking the pool area, and plenty of room to enjoy the peaceful surroundings. Fencing with multiple gates ensures safety and flexibility.
Additional updates include new paint and flooring throughout (2025), a new roof (2021) and replacement windows (2022).
This property offers the best of both worlds—privacy but conveniently located near shopping, dining, and major routes. Only 45 minutes to Virginia and the Outer Banks.
Schedule your private showing today and experience this wonderful home for yourself!
Zillow last checked: 8 hours ago
Listing updated: September 02, 2025 at 12:22pm
Listed by:
The Morrisette Group 252-339-2166,
Berkshire Hathaway HomeServices RW Towne Realty/Moyock,
The Morrisette Group 252-339-2166,
Berkshire Hathaway HomeServices RW Towne Realty/Moyock
Bought with:
The Morrisette Group, 306793
Berkshire Hathaway HomeServices RW Towne Realty/Moyock
The Morrisette Group
Berkshire Hathaway HomeServices RW Towne Realty/Moyock
Source: Hive MLS,MLS#: 100521016 Originating MLS: Albemarle Area Association of REALTORS
Originating MLS: Albemarle Area Association of REALTORS
Facts & features
Interior
Bedrooms & bathrooms
- Bedrooms: 3
- Bathrooms: 3
- Full bathrooms: 2
- 1/2 bathrooms: 1
Primary bedroom
- Level: First
- Dimensions: 124 x 157
Bedroom 1
- Level: First
- Dimensions: 132 x 152
Bedroom 2
- Level: First
- Dimensions: 113 x 152
Bathroom 1
- Level: First
- Dimensions: 64 x 127
Bathroom 2
- Level: First
- Dimensions: 57 x 115
Breakfast nook
- Level: First
- Dimensions: 119 x 89
Dining room
- Level: First
- Dimensions: 118 x 132
Kitchen
- Level: First
- Dimensions: 119 x 89
Living room
- Level: First
- Dimensions: 1911 x 200
Heating
- Heat Pump, Electric
Cooling
- Central Air
Appliances
- Included: Electric Oven, Built-In Microwave, Refrigerator, Dishwasher
- Laundry: Dryer Hookup, Washer Hookup
Features
- Walk-in Closet(s), Ceiling Fan(s), Walk-In Closet(s)
- Flooring: LVT/LVP
- Attic: Partially Floored
Interior area
- Total structure area: 2,281
- Total interior livable area: 2,281 sqft
Property
Parking
- Total spaces: 2
- Parking features: Garage Faces Side, Attached, Concrete, Garage Door Opener
- Has attached garage: Yes
Features
- Levels: One
- Stories: 1
- Patio & porch: Covered, Deck, Porch
- Pool features: In Ground
- Fencing: Back Yard,Chain Link,Invisible,Vinyl,Privacy
Lot
- Size: 1 Acres
- Dimensions: 154 x 295 x 162 x 291
Details
- Additional structures: Shed(s)
- Parcel number: 02.8944.00.61.6787.0000
- Zoning: SR
- Special conditions: Standard
Construction
Type & style
- Home type: SingleFamily
- Property subtype: Single Family Residence
Materials
- Vinyl Siding
- Foundation: Crawl Space
- Roof: Architectural Shingle
Condition
- New construction: No
- Year built: 2000
Utilities & green energy
- Sewer: Septic Tank
- Water: County Water
- Utilities for property: Water Connected
Community & neighborhood
Location
- Region: Camden
- Subdivision: N/A
Other
Other facts
- Listing agreement: Exclusive Right To Sell
- Listing terms: Cash,Conventional,FHA,USDA Loan,VA Loan
- Road surface type: Paved
Price history
| Date | Event | Price |
|---|---|---|
| 9/2/2025 | Sold | $474,900$208/sqft |
Source: | ||
| 7/30/2025 | Pending sale | $474,900$208/sqft |
Source: | ||
| 7/24/2025 | Listed for sale | $474,900$208/sqft |
Source: | ||
Public tax history
| Year | Property taxes | Tax assessment |
|---|---|---|
| 2024 | $2,840 +0.7% | $369,646 |
| 2023 | $2,821 +10.6% | $369,646 +32% |
| 2022 | $2,551 +5.4% | $280,100 +5.6% |
Find assessor info on the county website
Neighborhood: 27921
Nearby schools
GreatSchools rating
- NAGrandy PrimaryGrades: PK-3Distance: 3.4 mi
- 5/10Camden MiddleGrades: 7-8Distance: 4.8 mi
- 5/10Camden County High SchoolGrades: 9-12Distance: 3 mi
Schools provided by the listing agent
- Elementary: Grandy Primary/Camden Intermediate
- Middle: Camden Middle School
- High: Camden High School
Source: Hive MLS. This data may not be complete. We recommend contacting the local school district to confirm school assignments for this home.
Get pre-qualified for a loan
At Zillow Home Loans, we can pre-qualify you in as little as 5 minutes with no impact to your credit score.An equal housing lender. NMLS #10287.
Sell with ease on Zillow
Get a Zillow Showcase℠ listing at no additional cost and you could sell for —faster.
$2,386,800
2% more+$47,736
With Zillow Showcase(estimated)$2,434,536

