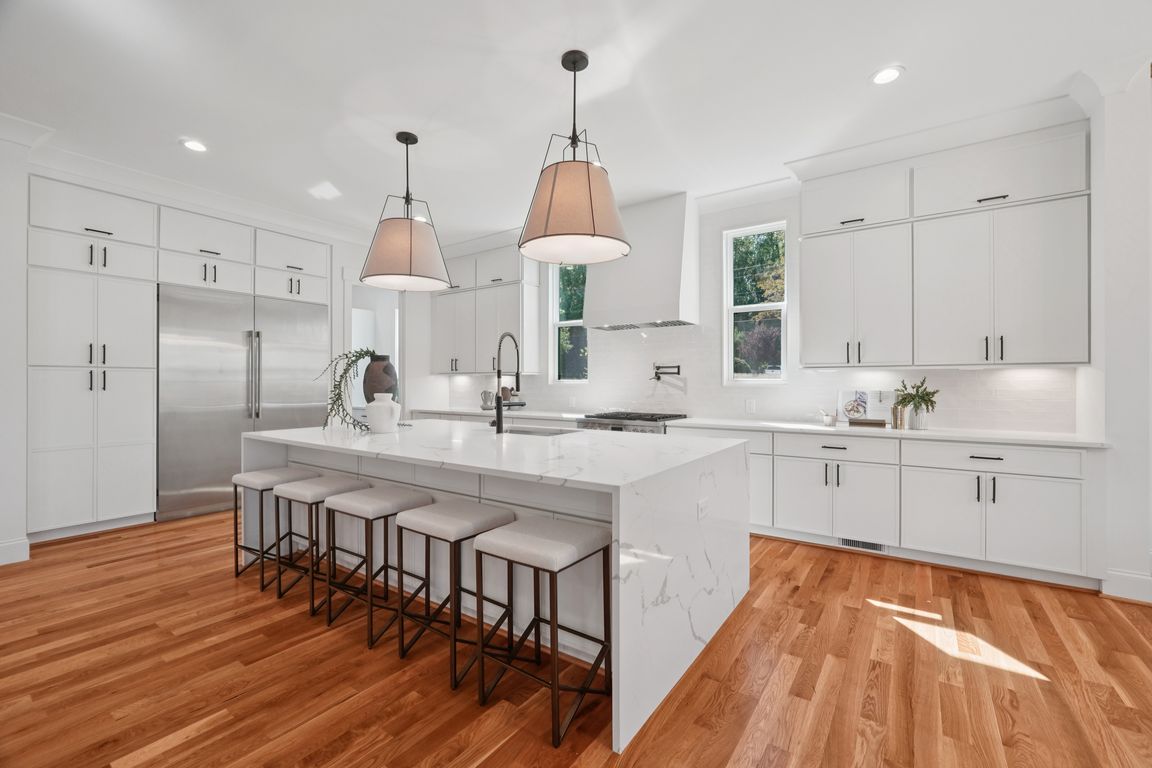Open: Sat 12pm-2pm

Active
$1,749,900
6beds
4,371sqft
150 Sardis Ln, Charlotte, NC 28270
6beds
4,371sqft
Single family residence
Built in 2025
0.42 Acres
2 Attached garage spaces
$400 price/sqft
What's special
Private patio accessCozy gas fireplaceBonus spaceGourmet kitchenDual-head walk-in showerOversized islandFenced backyard
Discover your dream home at 150 Sardis Lane, a stunning 6-bedroom, 5-bath custom home. Designed with elegance and comfort in mind, this home blends luxury details with thoughtful functionality—perfect for both entertaining and everyday living. Step inside the light-filled foyer to find an open, flowing floor plan with floating stairs, site-finished ...
- 21 hours |
- 140 |
- 7 |
Source: Canopy MLS as distributed by MLS GRID,MLS#: 4308441
Travel times
Living Room
Kitchen
Primary Bedroom
Zillow last checked: 7 hours ago
Listing updated: 19 hours ago
Listing Provided by:
Andres Gomez andres@viamre.com,
EXP Realty LLC
Source: Canopy MLS as distributed by MLS GRID,MLS#: 4308441
Facts & features
Interior
Bedrooms & bathrooms
- Bedrooms: 6
- Bathrooms: 5
- Full bathrooms: 5
- Main level bedrooms: 2
Primary bedroom
- Level: Main
Bedroom s
- Level: Main
Bedroom s
- Level: Upper
Bedroom s
- Level: Upper
Bedroom s
- Level: Upper
Bathroom full
- Level: Main
Bathroom full
- Level: Main
Bathroom full
- Level: Upper
Bathroom full
- Level: Upper
Bathroom full
- Level: Upper
Dining room
- Level: Main
Kitchen
- Level: Main
Laundry
- Level: Main
Other
- Level: Main
Office
- Level: Main
Recreation room
- Level: Upper
Heating
- Central, Forced Air, Natural Gas
Cooling
- Central Air, Electric
Appliances
- Included: Dishwasher, Disposal, Dual Flush Toilets, ENERGY STAR Qualified Refrigerator, Exhaust Hood, Gas Oven, Gas Range, Microwave, Refrigerator, Tankless Water Heater, Wine Refrigerator
- Laundry: Mud Room, Laundry Room, Main Level
Features
- Soaking Tub, Kitchen Island, Open Floorplan, Pantry, Walk-In Closet(s), Walk-In Pantry
- Flooring: Tile, Wood
- Windows: Insulated Windows
- Has basement: No
- Attic: Pull Down Stairs,Walk-In
- Fireplace features: Gas, Gas Log, Great Room, Outside, Porch
Interior area
- Total structure area: 4,371
- Total interior livable area: 4,371 sqft
- Finished area above ground: 4,371
- Finished area below ground: 0
Video & virtual tour
Property
Parking
- Total spaces: 2
- Parking features: Driveway, Attached Garage, Garage Door Opener, Garage Faces Side, Garage on Main Level
- Attached garage spaces: 2
- Has uncovered spaces: Yes
Features
- Levels: Two
- Stories: 2
- Patio & porch: Covered, Rear Porch
- Exterior features: In-Ground Irrigation
- Fencing: Back Yard,Fenced
Lot
- Size: 0.42 Acres
- Dimensions: 146 x 40 x 25 x 108 x 67 x 31 x 55 x 94
Details
- Parcel number: 18718196
- Zoning: N1-A
- Special conditions: Standard
Construction
Type & style
- Home type: SingleFamily
- Property subtype: Single Family Residence
Materials
- Brick Full, Fiber Cement
- Foundation: Crawl Space
- Roof: Shingle
Condition
- New construction: Yes
- Year built: 2025
Details
- Builder name: Rivus Constrution
Utilities & green energy
- Sewer: Public Sewer
- Water: City
- Utilities for property: Cable Connected, Electricity Connected
Green energy
- Water conservation: Dual Flush Toilets
Community & HOA
Community
- Subdivision: Lansdowne
Location
- Region: Charlotte
Financial & listing details
- Price per square foot: $400/sqft
- Tax assessed value: $325,000
- Date on market: 10/3/2025
- Listing terms: Cash,Conventional,FHA,VA Loan
- Electric utility on property: Yes
- Road surface type: Concrete, Paved