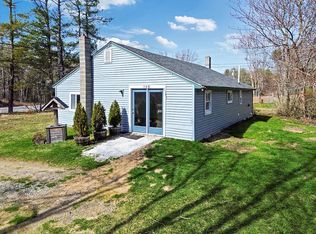Closed
$300,000
150 Shaw Road, Woolwich, ME 04579
3beds
1,780sqft
Single Family Residence
Built in ----
0.64 Acres Lot
$348,200 Zestimate®
$169/sqft
$2,396 Estimated rent
Home value
$348,200
$327,000 - $369,000
$2,396/mo
Zestimate® history
Loading...
Owner options
Explore your selling options
What's special
Convenient to Route One, this 3 bedroom, 1 bathroom cape is just a quick 8 minutes from Bath Iron Works (BIW) and downtown Bath. Enter through the spacious mudroom with two large coat closets and built-in shelves. A few short steps leads you to the spacious kitchen with large island, ample storage space and blue pearl granite countertops. Enjoy the ease of entertaining with the dining room with large bay window and living room just off the kitchen. Savor morning coffee, evening drinks, or entertaining year round in the light-filled, window-lined sunroom overlooking the raised garden beds, quintessential New England ledge and ethereal backyard. First floor is complete with a full bath with dual sinks and deep soaking tub and a large bonus room which could be used as a first floor primary bedroom. Upstairs you'll find the primary bedroom with a walk-in closet, a small bedroom/nursery, linen closet and a walk-in closet/bonus room that could be converted back into a bedroom. Basement with washer and dryer offers the opportunity for generous storage space or the conversion into more living space. Attached two car garage leads into the mudroom and kitchen for your unloading convenience. Outside, the backyard with abundant level changes, a small runnel of water, quaint footbridge, ledge outcroppings, and rock wall offers the perfect place to explore. Perennial gardens bloom all season long and feature: lupine, black eyed susans, Kwan cherry tree, sawtooth sunflowers, Lillies, spirea and irises. Situated in General Purpose zoning, this home offers versatility and flexibility. Just 10 minutes to downtown Wiscasset, 19 minutes to Maine Street Brunswick and 45 minutes to Portland.
Zillow last checked: 8 hours ago
Listing updated: January 15, 2025 at 07:09pm
Listed by:
Keller Williams Realty 2073194162
Bought with:
Strategic Real Estate Services
Source: Maine Listings,MLS#: 1574756
Facts & features
Interior
Bedrooms & bathrooms
- Bedrooms: 3
- Bathrooms: 1
- Full bathrooms: 1
Bedroom 1
- Level: Second
Bedroom 2
- Level: Second
Bedroom 3
- Level: Second
Den
- Level: First
Dining room
- Level: First
Kitchen
- Level: First
Living room
- Level: First
Mud room
- Level: First
Sunroom
- Level: First
Heating
- Baseboard, Hot Water
Cooling
- None
Appliances
- Included: Dishwasher, Dryer, Microwave, Electric Range, Refrigerator, Washer
Features
- Flooring: Carpet, Laminate, Tile
- Basement: Bulkhead,Full,Unfinished
- Has fireplace: No
Interior area
- Total structure area: 1,780
- Total interior livable area: 1,780 sqft
- Finished area above ground: 1,780
- Finished area below ground: 0
Property
Parking
- Total spaces: 2
- Parking features: Gravel, 1 - 4 Spaces
- Garage spaces: 2
Lot
- Size: 0.64 Acres
- Features: Near Town, Level
Details
- Parcel number: WOOLMR05L009
- Zoning: 12 General Purpose
Construction
Type & style
- Home type: SingleFamily
- Architectural style: Cape Cod
- Property subtype: Single Family Residence
Materials
- Wood Frame, Clapboard, Vinyl Siding
- Roof: Shingle
Utilities & green energy
- Electric: Circuit Breakers
- Sewer: Private Sewer
- Water: Public
Community & neighborhood
Location
- Region: Woolwich
Price history
| Date | Event | Price |
|---|---|---|
| 12/15/2023 | Sold | $300,000-6.3%$169/sqft |
Source: | ||
| 11/6/2023 | Pending sale | $320,000$180/sqft |
Source: | ||
| 10/18/2023 | Listed for sale | $320,000$180/sqft |
Source: | ||
Public tax history
| Year | Property taxes | Tax assessment |
|---|---|---|
| 2024 | $2,361 +8.4% | $141,400 |
| 2023 | $2,178 | $141,400 |
| 2022 | $2,178 | $141,400 |
Find assessor info on the county website
Neighborhood: 04579
Nearby schools
GreatSchools rating
- 8/10Woolwich Central SchoolGrades: PK-8Distance: 1.6 mi
- 7/10Morse High SchoolGrades: 9-12Distance: 4.7 mi
Get pre-qualified for a loan
At Zillow Home Loans, we can pre-qualify you in as little as 5 minutes with no impact to your credit score.An equal housing lender. NMLS #10287.
Sell with ease on Zillow
Get a Zillow Showcase℠ listing at no additional cost and you could sell for —faster.
$348,200
2% more+$6,964
With Zillow Showcase(estimated)$355,164
