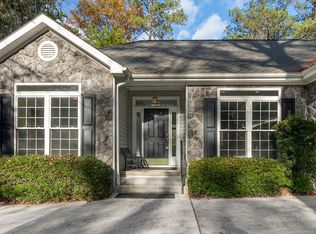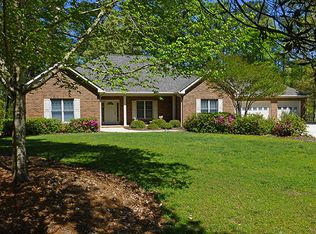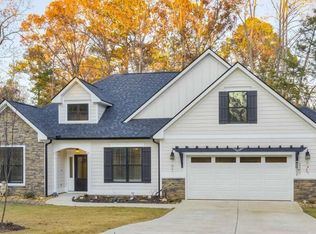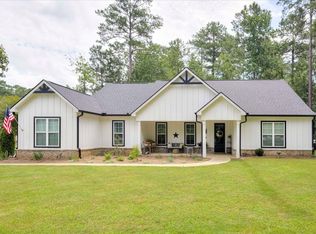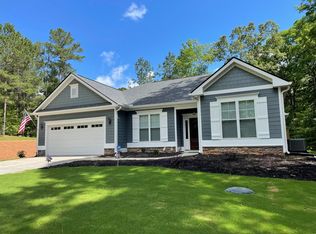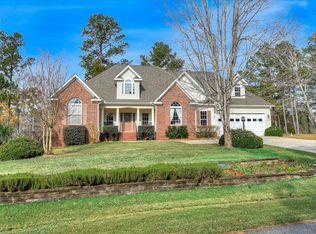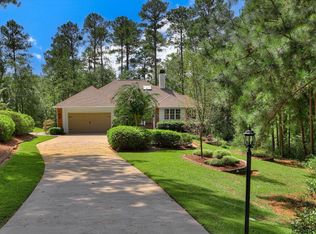Craftsman Lake view Beauty in Savannah Lakes Village - Welcome to your dream home in the coveted Shenandoah Subdivision of Savannah Lakes Village. This stunning Craftsman-style single-family home is perfectly situated on a lake view lot —ideal for those who love the water and the outdoors. Step inside to find a thoughtfully designed open floor plan featuring 3 bedrooms, 2 full bathrooms, a private study, and an oversized garage—perfect for additional storage or a workshop. The home boasts an upgraded trim package, solid surface countertops, and many custom upgrades throughout. The gourmet kitchen opens to a spacious living area that flows seamlessly onto the oversized screened porch, offering breathtaking lake views and a tranquil space for relaxing or entertaining. The private backyard is a true retreat with lush, upgraded landscaping, a custom fire pit, and plenty of room to enjoy the serene surroundings. The primary suite features a luxurious walk-in Roman shower, dual vanities, and ample closet space. This home is move-in ready, meticulously maintained, and designed with comfort and style in mind. Savannah Lakes Village offers world-class amenities including golf, dining, fitness, and easy access to Lake Thurmond. Don't miss your chance to own a piece of paradise—schedule your private showing today!
New construction
Price cut: $91K (11/25)
$499,000
150 Shenandoah Drive, McCormick, SC 29835
3beds
1,910sqft
Est.:
Single Family Residence
Built in 2025
4 Acres Lot
$489,800 Zestimate®
$261/sqft
$14/mo HOA
What's special
Custom upgradesSolid surface countertopsOversized screened porchOpen floor planBreathtaking lake viewsLake view lotLush upgraded landscaping
- 136 days |
- 646 |
- 36 |
Zillow last checked: 8 hours ago
Listing updated: November 28, 2025 at 11:42am
Listed by:
Dwight Fleming 404-909-1789,
Savannah Lakes Realty
Source: Hive MLS,MLS#: 544985
Tour with a local agent
Facts & features
Interior
Bedrooms & bathrooms
- Bedrooms: 3
- Bathrooms: 2
- Full bathrooms: 2
Rooms
- Room types: Living Room, Master Bedroom, Bedroom 2, Bedroom 3, Office, Entrance Foyer, Laundry, Dining Room, Other Room
Primary bedroom
- Level: Main
- Dimensions: 14 x 14
Bedroom 2
- Level: Main
- Dimensions: 11 x 11
Bedroom 3
- Level: Main
- Dimensions: 11 x 11
Dining room
- Level: Main
- Dimensions: 10 x 14
Other
- Level: Main
- Dimensions: 12 x 8
Kitchen
- Level: Main
- Dimensions: 15 x 12
Laundry
- Level: Main
- Dimensions: 15 x 8
Living room
- Level: Main
- Dimensions: 20 x 20
Office
- Level: Main
- Dimensions: 11 x 11
Other
- Level: Main
- Dimensions: 5 x 5
Heating
- Electric, Hot Water, Propane
Cooling
- Central Air
Appliances
- Included: Built-In Microwave, Dishwasher, Electric Range, Microwave
Features
- Flooring: Carpet, Ceramic Tile, Luxury Vinyl
- Has basement: No
- Attic: Pull Down Stairs
- Number of fireplaces: 1
- Fireplace features: Insert
Interior area
- Total structure area: 1,910
- Total interior livable area: 1,910 sqft
Property
Parking
- Total spaces: 2.5
- Parking features: Concrete, Garage
- Garage spaces: 2.5
Features
- Levels: One
- Patio & porch: Front Porch, Patio, Porch, Rear Porch
Lot
- Size: 4 Acres
- Dimensions: 175' x 85'
- Features: Lake Privileges, Near Lake Thurmond, Sprinklers In Front, Sprinklers In Rear
Details
- Parcel number: 226
Construction
Type & style
- Home type: SingleFamily
- Architectural style: Ranch
- Property subtype: Single Family Residence
Materials
- Concrete, Drywall, HardiPlank Type, Stone
- Foundation: Slab
- Roof: Composition
Condition
- New construction: Yes
- Year built: 2025
Details
- Warranty included: Yes
Utilities & green energy
- Sewer: Public Sewer
- Water: Public
Community & HOA
Community
- Features: Bike Path, Clubhouse, Golf, Park, Pickleball Court, Playground, Pool, Sidewalks, Tennis Court(s), Walking Trail(s)
- Subdivision: Savannah Lakes Village
HOA
- Has HOA: Yes
- HOA fee: $163 annually
Location
- Region: Mc Cormick
Financial & listing details
- Price per square foot: $261/sqft
- Date on market: 7/27/2025
- Cumulative days on market: 200 days
Estimated market value
$489,800
$465,000 - $514,000
$2,201/mo
Price history
Price history
| Date | Event | Price |
|---|---|---|
| 11/25/2025 | Price change | $499,000-15.4%$261/sqft |
Source: | ||
| 7/26/2025 | Price change | $590,000-11.8%$309/sqft |
Source: | ||
| 5/23/2025 | Listed for sale | $669,000+1572.5%$350/sqft |
Source: | ||
| 10/16/2023 | Sold | $40,000-18.4%$21/sqft |
Source: | ||
| 9/20/2023 | Pending sale | $49,000$26/sqft |
Source: | ||
Public tax history
Public tax history
Tax history is unavailable.BuyAbility℠ payment
Est. payment
$2,870/mo
Principal & interest
$2415
Property taxes
$266
Other costs
$189
Climate risks
Neighborhood: Savannah Lakes Village
Nearby schools
GreatSchools rating
- 5/10Mccormick Elementary SchoolGrades: PK-5Distance: 7 mi
- 3/10Mccormick Middle SchoolGrades: 6-8Distance: 7.1 mi
- 3/10McCormick High SchoolGrades: 9-12Distance: 7 mi
Schools provided by the listing agent
- Elementary: McCormick Elementary
- Middle: MCCORMICK MIDDLE
- High: McCormick
Source: Hive MLS. This data may not be complete. We recommend contacting the local school district to confirm school assignments for this home.
- Loading
- Loading
