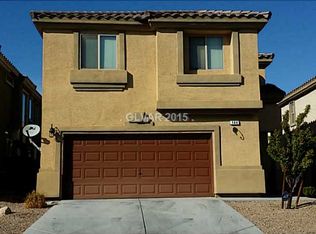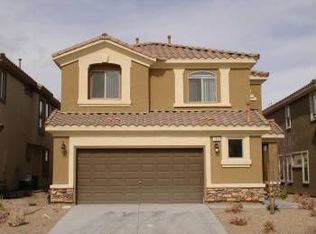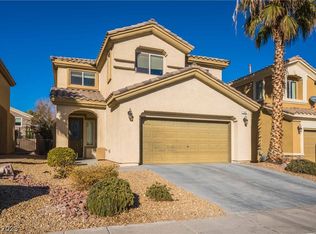Closed
$575,000
150 Short Ruff Way, Las Vegas, NV 89148
4beds
2,667sqft
Single Family Residence
Built in 2005
3,920.4 Square Feet Lot
$582,800 Zestimate®
$216/sqft
$2,478 Estimated rent
Home value
$582,800
$554,000 - $612,000
$2,478/mo
Zestimate® history
Loading...
Owner options
Explore your selling options
What's special
Welcome home to this stunning guard-gated community in the much desired Rhodes Ranch section of Las Vegas! This community boast 2 large pools, a water park, community center, gym, yoga room, racquetball courts, indoor & outdoor basketball courts, tennis courts and surrounded by an optional to join state-of-the-art golf course. The home is within walking, biking or strolling distance to the community center! The 4 bedroom, 3 bathroom, & 2 car garage home has an open concept on the first floor, fireplace in the family room, large island in the kitchen, and a sliding glass door that leads to a cover patio to enjoy the tranquil backyard. Large master bedroom on the 2nd floor has sliding glass door that leads to the balcony to enjoy the peaceful surroundings. Master bedroom also has separate retreat/sitting area. The paint and floors are newer on the interior. Only 9 miles to the Las Vegas Strip, airport, and Red Rock Canyon State Park. Enjoy resort like living in this home 365 days a year!
Zillow last checked: 10 hours ago
Listing updated: July 26, 2024 at 03:08pm
Listed by:
Michael Burr S.0181699 702-569-0291,
Urban Nest Realty
Bought with:
Joey Rabago, S.0185533
Keller Williams MarketPlace
Source: LVR,MLS#: 2483093 Originating MLS: Greater Las Vegas Association of Realtors Inc
Originating MLS: Greater Las Vegas Association of Realtors Inc
Facts & features
Interior
Bedrooms & bathrooms
- Bedrooms: 4
- Bathrooms: 3
- Full bathrooms: 2
- 1/2 bathrooms: 1
Primary bedroom
- Description: Balcony,Ceiling Fan,Ceiling Light,Walk-In Closet(s)
- Dimensions: 18x19
Bedroom 2
- Description: Ceiling Fan,Closet
- Dimensions: 12x11
Bedroom 3
- Description: Ceiling Fan,Closet
- Dimensions: 11x10
Bedroom 4
- Description: Ceiling Light,Closet
- Dimensions: 11x10
Dining room
- Description: Dining Area,Family Room/Dining Combo
- Dimensions: 15x12
Family room
- Description: Downstairs
- Dimensions: 20x15
Kitchen
- Description: Granite Countertops,Island
Living room
- Description: Formal,Front
- Dimensions: 20x18
Heating
- Gas, High Efficiency, Zoned
Cooling
- Central Air, Electric, High Efficiency, 2 Units
Appliances
- Included: Disposal, Gas Range, Microwave
- Laundry: Gas Dryer Hookup, Upper Level
Features
- Ceiling Fan(s), Window Treatments
- Flooring: Linoleum, Tile, Vinyl
- Windows: Blinds, Double Pane Windows
- Number of fireplaces: 1
- Fireplace features: Family Room, Gas
Interior area
- Total structure area: 2,667
- Total interior livable area: 2,667 sqft
Property
Parking
- Total spaces: 2
- Parking features: Attached, Garage, Guest
- Attached garage spaces: 2
Features
- Stories: 2
- Patio & porch: Balcony, Covered, Deck, Patio, Porch
- Exterior features: Balcony, Deck, Handicap Accessible, Porch, Patio, Private Yard, Sprinkler/Irrigation
- Pool features: Association, Community
- Fencing: Block,Back Yard,Metal
Lot
- Size: 3,920 sqft
- Features: Drip Irrigation/Bubblers, Desert Landscaping, Landscaped, Synthetic Grass, < 1/4 Acre
Details
- Parcel number: 17617112125
- Zoning description: Single Family
- Horse amenities: None
Construction
Type & style
- Home type: SingleFamily
- Architectural style: Two Story
- Property subtype: Single Family Residence
Materials
- Drywall
- Roof: Tile
Condition
- Good Condition,Resale
- Year built: 2005
Utilities & green energy
- Electric: Photovoltaics None, 220 Volts in Garage
- Sewer: Public Sewer
- Water: Public
Green energy
- Energy efficient items: Doors, Windows, HVAC
Community & neighborhood
Security
- Security features: Gated Community
Community
- Community features: Pool
Location
- Region: Las Vegas
- Subdivision: Rhodes Ranch-Parcel 12 Phase 1
HOA & financial
HOA
- Has HOA: Yes
- Amenities included: Basketball Court, Clubhouse, Fitness Center, Gated, Jogging Path, Playground, Park, Pool, Racquetball, Guard, Spa/Hot Tub
- Services included: Common Areas, Maintenance Grounds, Recreation Facilities, Security, Taxes
- Association name: Rhodes Ranch HOA
- Association phone: 702-597-0063
- Second HOA fee: $184 monthly
Other
Other facts
- Listing agreement: Exclusive Right To Sell
- Listing terms: Cash,Conventional,FHA,VA Loan
Price history
| Date | Event | Price |
|---|---|---|
| 7/8/2025 | Listing removed | $2,500$1/sqft |
Source: Zillow Rentals Report a problem | ||
| 6/30/2025 | Listed for rent | $2,500-16.1%$1/sqft |
Source: Zillow Rentals Report a problem | ||
| 6/25/2025 | Listing removed | $650,000$244/sqft |
Source: | ||
| 3/16/2025 | Listed for sale | $650,000+13%$244/sqft |
Source: | ||
| 5/2/2023 | Sold | $575,000$216/sqft |
Source: | ||
Public tax history
| Year | Property taxes | Tax assessment |
|---|---|---|
| 2025 | $3,646 +8% | $148,305 +8.2% |
| 2024 | $3,376 -0.9% | $137,111 +9.4% |
| 2023 | $3,406 +17.7% | $125,304 +5.8% |
Find assessor info on the county website
Neighborhood: Spring Valley
Nearby schools
GreatSchools rating
- 6/10Don and Dee Snyder Elementary SchoolGrades: PK-5Distance: 0.7 mi
- 6/10Wilbur & Theresa Faiss Middle SchoolGrades: 6-8Distance: 1.7 mi
- 4/10Sierra Vista High SchoolGrades: 9-12Distance: 1.5 mi
Schools provided by the listing agent
- Elementary: Forbuss, Robert L. ,Forbuss, Robert L.
- Middle: Faiss, Wilbur & Theresa
- High: Sierra Vista High
Source: LVR. This data may not be complete. We recommend contacting the local school district to confirm school assignments for this home.
Get a cash offer in 3 minutes
Find out how much your home could sell for in as little as 3 minutes with a no-obligation cash offer.
Estimated market value
$582,800
Get a cash offer in 3 minutes
Find out how much your home could sell for in as little as 3 minutes with a no-obligation cash offer.
Estimated market value
$582,800


