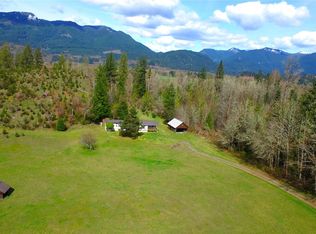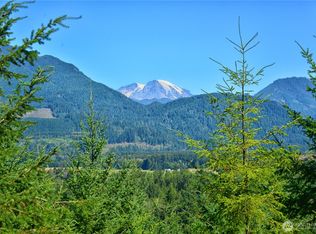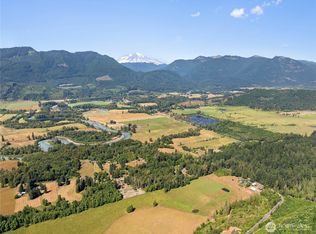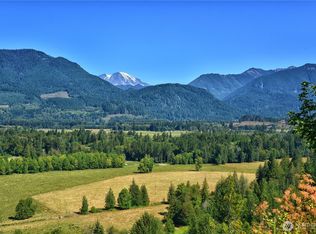Sold
Listed by:
Martha Wright,
eXp Realty,
Jonathan Wright,
eXp Realty
Bought with: eXp Realty
$325,000
150 Skinner Road, Randle, WA 98377
3beds
2,016sqft
Single Family Residence
Built in 1973
2.31 Acres Lot
$315,900 Zestimate®
$161/sqft
$2,235 Estimated rent
Home value
$315,900
$300,000 - $332,000
$2,235/mo
Zestimate® history
Loading...
Owner options
Explore your selling options
What's special
DRASTICALLY REDUCED! Lovely home on level 2.31 Acres (2 sep. parcels). Discover exceptional value! Spacious 1,440 sq. ft. home featuring 3 beds, 2 baths + bonus room: garage w/Shop area & upper Living Quarters. Enjoy spectacular panoramic MT views from your front & back decks, including iconic Mt. Rainier & picturesque valley scenes, close to Randle Golf course & many recreational areas!. Features: Lg. Main bedroom w/relaxing jetted tub. A comfortable living room w/ a wood stove for cozy evenings, a formal dining room, & a convenient kitchen open to the fam. room. The bonus room is also perfect for an office, a guest bed, or storage. Functional, rustic exterior elevator! Newer heat pump, garden space, fruit trees, Well/Septic & much more!
Zillow last checked: 8 hours ago
Listing updated: November 16, 2025 at 04:04am
Listed by:
Martha Wright,
eXp Realty,
Jonathan Wright,
eXp Realty
Bought with:
Martha Wright, 49412
eXp Realty
Jonathan Wright, 22028832
eXp Realty
Source: NWMLS,MLS#: 2377345
Facts & features
Interior
Bedrooms & bathrooms
- Bedrooms: 3
- Bathrooms: 2
- Full bathrooms: 2
- Main level bathrooms: 2
- Main level bedrooms: 3
Primary bedroom
- Level: Main
Bedroom
- Level: Main
Bedroom
- Level: Main
Bathroom full
- Level: Main
Bathroom full
- Level: Main
Bonus room
- Level: Main
Dining room
- Level: Main
Entry hall
- Level: Main
Kitchen without eating space
- Level: Main
Living room
- Level: Main
Utility room
- Level: Main
Heating
- Heat Pump, Electric, Wood
Cooling
- Heat Pump
Appliances
- Included: Dishwasher(s)
Features
- Bath Off Primary, Dining Room
- Flooring: Laminate, Vinyl, Carpet
- Windows: Double Pane/Storm Window
- Basement: None
- Has fireplace: No
- Fireplace features: Electric, Wood Burning
Interior area
- Total structure area: 1,440
- Total interior livable area: 2,016 sqft
Property
Parking
- Total spaces: 4
- Parking features: Driveway, Detached Garage, RV Parking
- Garage spaces: 4
Features
- Levels: One
- Stories: 1
- Entry location: Main
- Patio & porch: Bath Off Primary, Double Pane/Storm Window, Dining Room, Elevator
- Has view: Yes
- View description: Mountain(s), Territorial
Lot
- Size: 2.31 Acres
- Features: Open Lot, Paved, Cable TV, Deck, High Speed Internet, Outbuildings, RV Parking
- Topography: Level
- Residential vegetation: Fruit Trees, Garden Space, Pasture
Details
- Parcel number: 031886003001
- Special conditions: Standard
Construction
Type & style
- Home type: SingleFamily
- Property subtype: Single Family Residence
Materials
- Wood Products
- Foundation: Poured Concrete
- Roof: Composition
Condition
- Average
- Year built: 1973
- Major remodel year: 1973
Utilities & green energy
- Electric: Company: PUD
- Sewer: Septic Tank
- Water: Individual Well
- Utilities for property: Centurylink
Community & neighborhood
Location
- Region: Randle
- Subdivision: Randle
Other
Other facts
- Listing terms: Cash Out,Conventional,FHA,VA Loan
- Cumulative days on market: 121 days
Price history
| Date | Event | Price |
|---|---|---|
| 10/16/2025 | Sold | $325,000+0%$161/sqft |
Source: | ||
| 9/16/2025 | Pending sale | $324,900$161/sqft |
Source: | ||
| 8/18/2025 | Price change | $324,900-6.9%$161/sqft |
Source: | ||
| 7/30/2025 | Price change | $349,000-5.6%$173/sqft |
Source: | ||
| 7/24/2025 | Listed for sale | $369,800$183/sqft |
Source: | ||
Public tax history
| Year | Property taxes | Tax assessment |
|---|---|---|
| 2024 | $1,895 +60.4% | $275,800 -11.2% |
| 2023 | $1,182 -38% | $310,500 +53.9% |
| 2021 | $1,905 +17.6% | $201,700 +35.2% |
Find assessor info on the county website
Neighborhood: 98377
Nearby schools
GreatSchools rating
- 6/10White Pass Elementary SchoolGrades: K-6Distance: 2.4 mi
- 5/10White Pass Jr. Sr. High SchoolGrades: 7-12Distance: 2.4 mi
Schools provided by the listing agent
- Elementary: White Pass
- Middle: Whitepass Jr-Sr High
- High: Whitepass Jr-Sr High
Source: NWMLS. This data may not be complete. We recommend contacting the local school district to confirm school assignments for this home.
Get pre-qualified for a loan
At Zillow Home Loans, we can pre-qualify you in as little as 5 minutes with no impact to your credit score.An equal housing lender. NMLS #10287.



