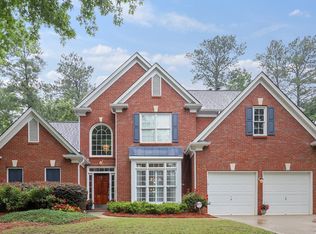Light Filled, Hardcoat Stucco Home With Great Floorplan For Entertaining And Living! High Ceilings, Extensive Crown Molding And Hardwood Floors. Separate Home Office Or Bedroom With French Doors, Oversized Master Suite, Trey Ceilings, And Three Large Guest Bedrooms With Sizeable Closets. Huge Kitchen With Breakfast Area And Huge Island With Storage Opens To The Two Story Family Room With Gas Fireplace And Second Stairway. Great Neighborhood, Great Neighbors, Convenient To 400, 285 And Perimeter Hops And Dining. Easy To Show, Your Clients Will Not Be Disappointed.
This property is off market, which means it's not currently listed for sale or rent on Zillow. This may be different from what's available on other websites or public sources.
