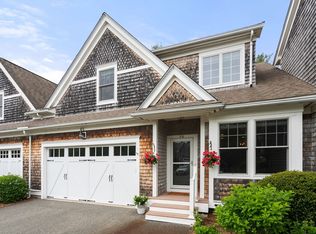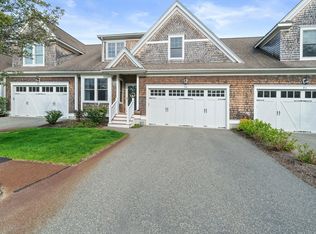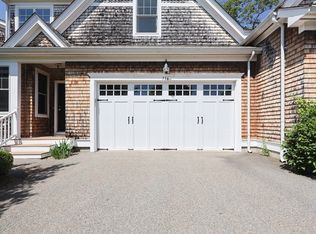Sold for $778,900 on 08/25/25
$778,900
150 Spring Meadow Ln UNIT 150, Hanover, MA 02339
2beds
2,471sqft
Condominium, Townhouse
Built in 2005
-- sqft lot
$-- Zestimate®
$315/sqft
$-- Estimated rent
Home value
Not available
Estimated sales range
Not available
Not available
Zestimate® history
Loading...
Owner options
Explore your selling options
What's special
Welcome to Spring Meadow, a vibrant 55+ community! This spacious, private END unit offers exceptional comfort and style throughout. The kitchen features granite countertops, tiled back splash, breakfast bar, cozy eating area, perfect for casual dining. The dining room seamlessly opens to the living room, where you’ll find a cathedral ceiling, gas fireplace, a built-in bookcase that adds both warmth & elegance. Just steps away, fall in love with the all-season, heated sunroom, w/ indoor grill, surrounded by walls of windows overlooking serene trees and a peaceful wooded area. The main-floor primary suite offers privacy and luxury, complete with a full bath, a newly installed bidet, a walk-in soaking tub w/jets for ultimate relaxation. Upstairs, you’ll find a 2nd bedroom suite with full bath, dual closets, a loft area w/skylights, and cozy sitting space. The finished walk-out lower level opens to a private deck with access from the front yard via a private path and stairs. It's a beauty!
Zillow last checked: 8 hours ago
Listing updated: August 26, 2025 at 11:36am
Listed by:
Barbara Watkins 781-789-5447,
Realty Solutions Inc. 617-845-5677,
Barbara Watkins 781-789-5447
Bought with:
Donald Richmond
Gold Key Realty LLC
Source: MLS PIN,MLS#: 73406618
Facts & features
Interior
Bedrooms & bathrooms
- Bedrooms: 2
- Bathrooms: 3
- Full bathrooms: 2
- 1/2 bathrooms: 1
- Main level bedrooms: 1
Primary bedroom
- Features: Bathroom - Full, Ceiling Fan(s), Closet, Flooring - Hardwood, Double Vanity, Remodeled, Closet - Double
- Level: Main,First
- Area: 255
- Dimensions: 17 x 15
Bedroom 2
- Features: Bathroom - Full, Ceiling Fan(s), Closet - Linen, Walk-In Closet(s), Closet, Closet/Cabinets - Custom Built, Flooring - Hardwood, Lighting - Overhead, Closet - Double
- Level: Second
- Area: 440
- Dimensions: 22 x 20
Primary bathroom
- Features: Yes
Bathroom 1
- Features: Bathroom - Full, Bathroom - Tiled With Tub & Shower, Bathroom - With Tub, Closet - Linen, Flooring - Stone/Ceramic Tile, Bidet, Soaking Tub
- Level: First
Bathroom 2
- Features: Bathroom - Full, Bathroom - With Shower Stall, Closet - Linen
- Level: Second
Bathroom 3
- Features: Bathroom - 1/4
- Level: First
Dining room
- Features: Flooring - Wood, Window(s) - Bay/Bow/Box, Open Floorplan
- Level: Main,First
- Area: 110
- Dimensions: 11 x 10
Kitchen
- Features: Closet, Flooring - Hardwood, Window(s) - Bay/Bow/Box, Dining Area, Countertops - Stone/Granite/Solid, Countertops - Upgraded, Kitchen Island, Breakfast Bar / Nook, Cabinets - Upgraded, Open Floorplan, Gas Stove
- Level: Main,First
- Area: 280
- Dimensions: 20 x 14
Living room
- Features: Skylight, Cathedral Ceiling(s), Flooring - Hardwood, Window(s) - Bay/Bow/Box, Open Floorplan, Recessed Lighting, Lighting - Overhead
- Level: Main,First
- Area: 414
- Dimensions: 23 x 18
Office
- Level: Basement
Heating
- Baseboard, Natural Gas, Individual, Unit Control
Cooling
- Central Air, Individual, Unit Control
Appliances
- Laundry: Sink, First Floor, In Unit, Gas Dryer Hookup, Washer Hookup
Features
- Ceiling Fan(s), Countertops - Stone/Granite/Solid, Cabinets - Upgraded, Walk-In Closet(s), Cedar Closet(s), Open Floorplan, Storage, Cathedral Ceiling(s), Closet, Closet/Cabinets - Custom Built, Balcony - Interior, Attic Access, Lighting - Overhead, Closet - Double, Cable Hookup, Sun Room, Home Office, Great Room, Loft, Central Vacuum, Sauna/Steam/Hot Tub
- Flooring: Wood, Tile, Carpet, Flooring - Wall to Wall Carpet
- Doors: Storm Door(s)
- Windows: Insulated Windows
- Has basement: Yes
- Number of fireplaces: 1
- Fireplace features: Living Room
- Common walls with other units/homes: End Unit
Interior area
- Total structure area: 2,471
- Total interior livable area: 2,471 sqft
- Finished area above ground: 2,471
- Finished area below ground: 1,000
Property
Parking
- Total spaces: 6
- Parking features: Attached, Garage Door Opener, Storage, Workshop in Garage, Off Street, Tandem, Deeded
- Attached garage spaces: 2
- Uncovered spaces: 4
Features
- Entry location: Unit Placement(Street,Back)
- Patio & porch: Porch, Deck - Wood, Covered
- Exterior features: Porch, Deck - Wood, Covered Patio/Deck, Garden, Professional Landscaping
Details
- Parcel number: M:45 L:111,4612904
- Zoning: R
Construction
Type & style
- Home type: Townhouse
- Architectural style: Shingle
- Property subtype: Condominium, Townhouse
- Attached to another structure: Yes
Materials
- Frame
- Roof: Shingle
Condition
- Remodeled
- Year built: 2005
Utilities & green energy
- Electric: 200+ Amp Service
- Sewer: Private Sewer
- Water: Public
- Utilities for property: for Gas Range, for Gas Oven, for Gas Dryer, Washer Hookup
Community & neighborhood
Community
- Community features: Public Transportation, Shopping, Walk/Jog Trails, Golf, Conservation Area, Highway Access, House of Worship, Public School, Adult Community
Senior living
- Senior community: Yes
Location
- Region: Hanover
HOA & financial
HOA
- HOA fee: $629 monthly
- Amenities included: Fitness Center, Clubroom, Trail(s), Garden Area, Clubhouse
- Services included: Sewer, Insurance, Maintenance Structure, Road Maintenance, Maintenance Grounds, Snow Removal, Trash, Reserve Funds
Price history
| Date | Event | Price |
|---|---|---|
| 8/25/2025 | Sold | $778,900$315/sqft |
Source: MLS PIN #73406618 | ||
| 7/18/2025 | Listed for sale | $778,900$315/sqft |
Source: MLS PIN #73406618 | ||
Public tax history
Tax history is unavailable.
Neighborhood: 02339
Nearby schools
GreatSchools rating
- NACedar Elementary SchoolGrades: PK-1Distance: 1 mi
- 7/10Hanover Middle SchoolGrades: 5-8Distance: 1.2 mi
- 9/10Hanover High SchoolGrades: 9-12Distance: 0.9 mi

Get pre-qualified for a loan
At Zillow Home Loans, we can pre-qualify you in as little as 5 minutes with no impact to your credit score.An equal housing lender. NMLS #10287.


