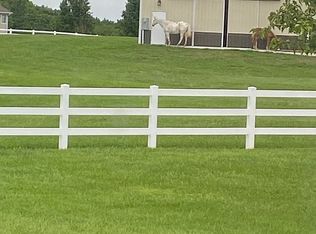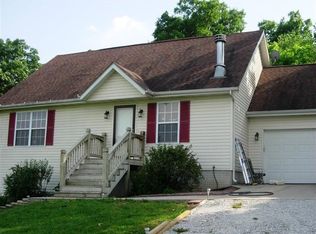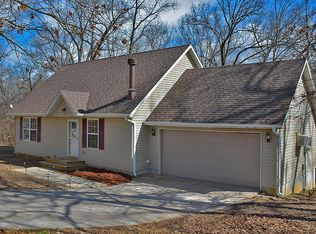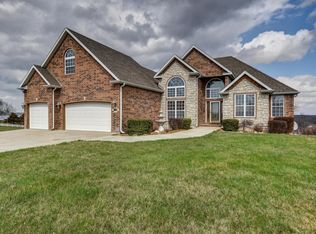Closed
Price Unknown
150 Timbersedge Road, Ozark, MO 65721
3beds
1,400sqft
Single Family Residence
Built in 2001
3 Acres Lot
$285,400 Zestimate®
$--/sqft
$1,464 Estimated rent
Home value
$285,400
$260,000 - $314,000
$1,464/mo
Zestimate® history
Loading...
Owner options
Explore your selling options
What's special
If you are looking for a well kept home on a piece of land with tons of extras, look nor further cause this home has it all! Boasting on 3 acres you will find a 15x30 greenhouse, raised bed gardens & even several fruit trees. Take a step inside & you will be met with cathedral ceilings, a cozy fireplace, fresh paint throughout the home, completely remodeled master bath & all new flooring throughout the home. This home has been well kept & well loved. The garage is fully insulated too! Take a look today before its gone.
Zillow last checked: 8 hours ago
Listing updated: June 05, 2025 at 11:41am
Listed by:
Erica Figueroa 417-343-3183,
Sturdy Real Estate
Bought with:
Darin Jenkins, 2020003722
Whitetail Properties Real Estate
Source: SOMOMLS,MLS#: 60293044
Facts & features
Interior
Bedrooms & bathrooms
- Bedrooms: 3
- Bathrooms: 2
- Full bathrooms: 2
Primary bedroom
- Area: 137.5
- Dimensions: 12.5 x 11
Bedroom 2
- Area: 121
- Dimensions: 11 x 11
Bedroom 3
- Area: 210
- Dimensions: 15 x 14
Primary bathroom
- Area: 41.25
- Dimensions: 5.5 x 7.5
Bathroom
- Area: 65
- Dimensions: 13 x 5
Laundry
- Area: 22
- Dimensions: 5.5 x 4
Living room
- Area: 432
- Dimensions: 27 x 16
Heating
- Central, Propane, Wood
Cooling
- Central Air, Ceiling Fan(s)
Appliances
- Included: Electric Cooktop, Dryer, Washer, Refrigerator, Electric Water Heater, Dishwasher
- Laundry: Main Level
Features
- Walk-in Shower, Internet - Fiber Optic, Laminate Counters, Cathedral Ceiling(s)
- Flooring: Carpet, Vinyl, Tile
- Windows: Drapes, Double Pane Windows, Shutters
- Has basement: No
- Attic: Partially Floored,Pull Down Stairs
- Has fireplace: Yes
- Fireplace features: Living Room, Blower Fan, Brick, Glass Doors, Free Standing
Interior area
- Total structure area: 1,400
- Total interior livable area: 1,400 sqft
- Finished area above ground: 1,400
- Finished area below ground: 0
Property
Parking
- Total spaces: 2
- Parking features: Circular Driveway, Workshop in Garage, Storage, Gravel, Gated, Garage Faces Front, Driveway
- Attached garage spaces: 2
- Has uncovered spaces: Yes
Features
- Levels: One and One Half
- Stories: 1
- Patio & porch: Deck
- Exterior features: Rain Gutters, Garden, Playscape, Other
- Fencing: Partial,Shared,Wire,Wood
Lot
- Size: 3 Acres
- Features: Acreage, Dead End Street, Wooded/Cleared Combo, Sloped, Mature Trees, Hilly, Landscaped
Details
- Additional structures: Shed(s), Greenhouse, Other
- Parcel number: 190112000000019009
- Other equipment: None
Construction
Type & style
- Home type: SingleFamily
- Architectural style: Cape Cod
- Property subtype: Single Family Residence
Materials
- Vinyl Siding
- Foundation: Vapor Barrier, Crawl Space
- Roof: Asphalt
Condition
- Year built: 2001
Utilities & green energy
- Sewer: Septic Tank
- Water: Shared Well
Green energy
- Energy efficient items: Thermostat
Community & neighborhood
Security
- Security features: Smoke Detector(s), Fire Alarm
Location
- Region: Ozark
- Subdivision: N/A
Other
Other facts
- Listing terms: Cash,VA Loan,FHA,Conventional
- Road surface type: Gravel
Price history
| Date | Event | Price |
|---|---|---|
| 6/4/2025 | Sold | -- |
Source: | ||
| 5/1/2025 | Pending sale | $280,000$200/sqft |
Source: | ||
| 4/26/2025 | Listed for sale | $280,000+124.2%$200/sqft |
Source: | ||
| 1/14/2019 | Listing removed | $124,900$89/sqft |
Source: Murney Associates, Realtors #60125493 Report a problem | ||
| 12/17/2018 | Pending sale | $124,900$89/sqft |
Source: Murney Associates, Realtors #60125493 Report a problem | ||
Public tax history
| Year | Property taxes | Tax assessment |
|---|---|---|
| 2024 | $1,181 +0.2% | $23,690 |
| 2023 | $1,178 +26% | $23,690 +26.3% |
| 2022 | $935 | $18,750 |
Find assessor info on the county website
Neighborhood: 65721
Nearby schools
GreatSchools rating
- 7/10Highlandville Elementary SchoolGrades: PK-5Distance: 2.5 mi
- 5/10Spokane Middle SchoolGrades: 6-8Distance: 7.3 mi
- 1/10Spokane High SchoolGrades: 9-12Distance: 7.3 mi
Schools provided by the listing agent
- Elementary: Highlandville
- Middle: Spokane
- High: Spokane
Source: SOMOMLS. This data may not be complete. We recommend contacting the local school district to confirm school assignments for this home.



