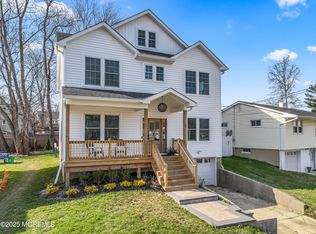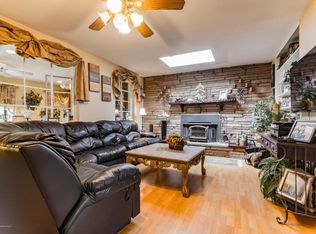Your WAIT is OVER!*Perfect Opportunity in SHARK RIVER HILLS*This Spacious RAISED RANCH on a Beautiful CORNER LOT offers 3 Bedrooms*2 Full Baths*1 Car Garage*Lower Level Entry Foyer is Tiled leading to Family Room w/ Woodburning Fireplace and FULL BATH w/ Additional Unfinished Basement Storage Area*Upper Level Features OPEN Concept Formal LR & DR w/ Laminate Flooring*Access Door to Balcony in FRONT and Sliders to Wrap Around DECK in Rear*Galley Style Kitchen w/ Granite Counters & Access to DECK*Custom Mosaic Backsplash*Full Appliance Package*3 Spacious Bedrooms w/ Newer Laminate Wood Flrs*FULL Updated BATH*Great YARD for SUMMER FUN*Inground Pool*ONE BLOCK TO THE RIVER*Minutes to the Private AMAZING Shark River Beach & Yacht Club as well as the NEPTUNE Twp Municipal Marina*
This property is off market, which means it's not currently listed for sale or rent on Zillow. This may be different from what's available on other websites or public sources.

