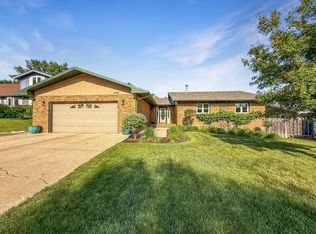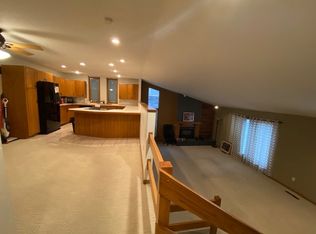Check out the spaces in this SW Knolls property! Vaulted ceilings, stone fireplace, and open living with the living and dining room open to the lower level. Complete with a master en-suite and 3 additional bedrooms, 2.5 baths, and a 2 stall garage this home has everything you need and more! Speaking of more, check out this backyard! Custom landscaping, a brand new deck with pergola and valley views, covered patio, hot tub area, and completely fenced large green space. This property is like no other in it's price range. Call to schedule your showing today!
This property is off market, which means it's not currently listed for sale or rent on Zillow. This may be different from what's available on other websites or public sources.


