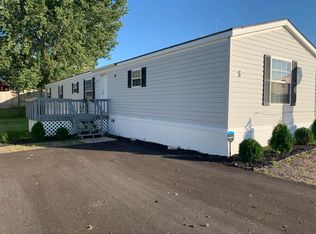Sold on 09/19/25
Price Unknown
1500 18th St SW, Minot, ND 58701
3beds
2baths
--sqft
Manufactured Home
Built in 2012
-- sqft lot
$-- Zestimate®
$--/sqft
$1,014 Estimated rent
Home value
Not available
Estimated sales range
Not available
$1,014/mo
Zestimate® history
Loading...
Owner options
Explore your selling options
What's special
Affordable, Turn-Key Living in Edgeview Estates! This 2012 single-wide mobile home offers modern updates, lots of square footage, thoughtful extras, and a prime location on Minot's southwest edge. Outside, you'll appreciate the upgraded landscaping, extra-wide concrete driveway for off-street parking, and a large yard shed with roll-up door for additional storage. Inside, the first addition provides a versatile space with rubber flooring - perfect for a mudroom, home gym, or hobby area. The open-concept layout boasts a spacious living room that leads into the kitchen, complete with a gas range and ample cabinetry and recently updated flooring. At the front of the home, you'll find two bedrooms and a full bath, while the primary suite is privately tucked at the back, offering a ceiling fan, walk-in closet, and full ensuite bath. Another standout feature is the second addition, a light-filled space surrounded by windows and offering a ton of extra square footage. With immediate neighbors and direct proximity to the community park, you'll enjoy both privacy and convenience. Lot rent is currently $615/month and includes water, sewer, and garbage. All occupants must be approved by Edgeview Estates. If you've been looking for affordable, move-in ready living with bonus spaces and thoughtful upgrades, this is it!
Zillow last checked: 8 hours ago
Listing updated: September 19, 2025 at 10:47am
Listed by:
DELRAE ZIMMERMAN 701-833-1375,
BROKERS 12, INC.,
Kelsey Bercier 701-721-5544,
BROKERS 12, INC.
Source: Minot MLS,MLS#: 251472
Facts & features
Interior
Bedrooms & bathrooms
- Bedrooms: 3
- Bathrooms: 2
Bedroom
- Description: Primary, Private Bath
Bedroom 1
- Description: Carpet, Ceiling Fan
Bedroom 2
- Description: Carpet, Ceiling Fan
Dining room
- Description: Off Kitchen
Family room
- Description: 2 Additions
Kitchen
- Description: Open To Living Room
Living room
- Description: Open To Kitchen
Heating
- Forced Air, Natural Gas
Cooling
- Central Air
Appliances
- Included: Dishwasher, Refrigerator, Range/Oven
Features
- Has fireplace: No
Property
Parking
- Parking features: No Garage, Driveway: Concrete
- Has uncovered spaces: Yes
Features
- Levels: One
- Stories: 1
- Patio & porch: Deck
Details
- Additional structures: Shed(s)
- Parcel number: MI51.046.010.0000
- Zoning: MH
Construction
Type & style
- Home type: MobileManufactured
- Property subtype: Manufactured Home
Materials
- Foundation: Concrete Perimeter
Condition
- New construction: No
- Year built: 2012
Utilities & green energy
- Sewer: City
- Water: City
Community & neighborhood
Location
- Region: Minot
Price history
| Date | Event | Price |
|---|---|---|
| 9/19/2025 | Sold | -- |
Source: | ||
| 9/15/2025 | Pending sale | $36,000 |
Source: | ||
| 9/10/2025 | Listed for sale | $36,000+39% |
Source: | ||
| 5/9/2022 | Sold | -- |
Source: | ||
| 4/19/2022 | Pending sale | $25,900 |
Source: | ||
Public tax history
| Year | Property taxes | Tax assessment |
|---|---|---|
| 2019 | $412 +4.4% | $13,000 |
| 2018 | $394 | -- |
| 2017 | -- | $14,500 -34.4% |
Find assessor info on the county website
Neighborhood: 58701
Nearby schools
GreatSchools rating
- 7/10Perkett Elementary SchoolGrades: PK-5Distance: 0.7 mi
- 5/10Jim Hill Middle SchoolGrades: 6-8Distance: 1 mi
- 6/10Magic City Campus High SchoolGrades: 11-12Distance: 0.7 mi
Schools provided by the listing agent
- District: Minot #1
Source: Minot MLS. This data may not be complete. We recommend contacting the local school district to confirm school assignments for this home.
