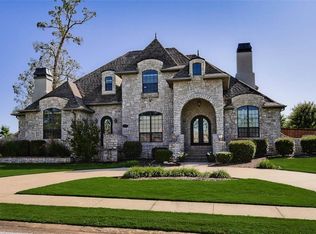Sold for $1,061,000 on 08/29/25
$1,061,000
1500 Autumn Ridge Way, Cave Springs, AR 72718
4beds
4,350sqft
Single Family Residence
Built in 2007
0.68 Acres Lot
$1,054,000 Zestimate®
$244/sqft
$4,640 Estimated rent
Home value
$1,054,000
$1.00M - $1.11M
$4,640/mo
Zestimate® history
Loading...
Owner options
Explore your selling options
What's special
Nestled in the desirable Ridgewood Subdivision of Cave Springs, this extraordinary 4,350 SF executive home offers captivating curb appeal, 4 BRs, 3.5 BAs, and impeccable craftsmanship. A grand covered front porch opens to soaring ceilings and newly refinished hardwood floors. To the right is a library, and to the left is a formal dining room. The expansive family room flows into a gourmet kitchen with high-end finishes and a charming eat-in area. The main-level primary suite includes a cozy sitting area and an en suite bath w/Jacuzzi, walk-in shower, dual vanities, and a pair of walk-in closets. Upstairs offers 3 spacious BRs, 2 full BAs, and a media room perfect for entertaining. The backyard is an oasis, featuring a covered patio, hot tub, gazebo, and peaceful views of nature. Additional features include a large walk-in pantry, sizeable laundry room with built-in storage, and an office nook tucked beneath the stairs. Rare opportunity in a highly sought-after neighborhood. Schedule your private showing today!
Zillow last checked: 8 hours ago
Listing updated: August 29, 2025 at 03:31pm
Listed by:
Lou Ann Davis 479-271-2424,
Berkshire Hathaway HomeServices Solutions Real Est
Bought with:
Brandi Mallard, EB00082814
Collier & Associates- Rogers Branch
Source: ArkansasOne MLS,MLS#: 1312715 Originating MLS: Northwest Arkansas Board of REALTORS MLS
Originating MLS: Northwest Arkansas Board of REALTORS MLS
Facts & features
Interior
Bedrooms & bathrooms
- Bedrooms: 4
- Bathrooms: 4
- Full bathrooms: 3
- 1/2 bathrooms: 1
Primary bedroom
- Level: Main
Bedroom
- Level: Second
Bedroom
- Level: Second
Bedroom
- Level: Second
Primary bathroom
- Level: Main
Bathroom
- Level: Second
Bathroom
- Level: Second
Dining room
- Level: Main
Eat in kitchen
- Level: Main
Family room
- Level: Main
Garage
- Level: Main
Half bath
- Level: Main
Kitchen
- Level: Main
Library
- Level: Main
Media room
- Level: Second
Mud room
- Level: Main
Utility room
- Level: Main
Heating
- Central, Electric
Cooling
- Central Air, Electric
Appliances
- Included: Counter Top, Double Oven, Dryer, Dishwasher, Electric Cooktop, Electric Oven, Electric Water Heater, Disposal, Ice Maker, Microwave, Refrigerator, Washer, PlumbedForIce Maker
- Laundry: Washer Hookup, Dryer Hookup
Features
- Attic, Ceiling Fan(s), Central Vacuum, Eat-in Kitchen, Granite Counters, Pantry, Split Bedrooms, Storage, Walk-In Closet(s), Window Treatments, Mud Room
- Flooring: Carpet, Tile, Wood
- Windows: Double Pane Windows, Vinyl, Blinds
- Basement: None
- Number of fireplaces: 1
- Fireplace features: Family Room, Gas Log
Interior area
- Total structure area: 4,350
- Total interior livable area: 4,350 sqft
Property
Parking
- Total spaces: 3
- Parking features: Attached, Garage, Garage Door Opener
- Has attached garage: Yes
- Covered spaces: 3
Features
- Levels: Two
- Stories: 2
- Patio & porch: Brick, Covered, Other, Patio, Porch, See Remarks
- Exterior features: Concrete Driveway
- Pool features: None
- Fencing: Back Yard,Other,Partial,Privacy,See Remarks,Wood
- Waterfront features: None
Lot
- Size: 0.68 Acres
- Features: City Lot, Hardwood Trees, Landscaped, Level, Near Park, Subdivision
Details
- Additional structures: Storage
- Parcel number: 0510963000
- Zoning description: Residential
- Special conditions: None
Construction
Type & style
- Home type: SingleFamily
- Architectural style: Traditional
- Property subtype: Single Family Residence
Materials
- Brick, Rock
- Foundation: Slab
- Roof: Architectural,Shingle
Condition
- New construction: No
- Year built: 2007
Utilities & green energy
- Sewer: Septic Tank
- Water: Public
- Utilities for property: Electricity Available, Natural Gas Available, Septic Available, Water Available
Community & neighborhood
Security
- Security features: Security System, Fire Sprinkler System, Smoke Detector(s)
Community
- Community features: Biking, Golf, Curbs, Near Fire Station, Near Hospital, Near Schools, Park, Shopping, Sidewalks, Trails/Paths
Location
- Region: Cave Springs
- Subdivision: Ridgewood Sub Cave Spgs
HOA & financial
HOA
- HOA fee: $490 annually
- Services included: See Agent
- Association name: Ridgewood Poa
Other
Other facts
- Road surface type: Paved
Price history
| Date | Event | Price |
|---|---|---|
| 8/29/2025 | Sold | $1,061,000+1%$244/sqft |
Source: | ||
| 7/30/2025 | Listed for sale | $1,050,000+118.8%$241/sqft |
Source: | ||
| 6/27/2007 | Sold | $480,000$110/sqft |
Source: Public Record Report a problem | ||
Public tax history
| Year | Property taxes | Tax assessment |
|---|---|---|
| 2024 | $4,733 -2.9% | $97,690 |
| 2023 | $4,874 -1% | $97,690 |
| 2022 | $4,924 +0.1% | $97,690 |
Find assessor info on the county website
Neighborhood: 72718
Nearby schools
GreatSchools rating
- 9/10Janie Darr Elementary SchoolGrades: PK-5Distance: 0.7 mi
- 8/10Elmwood Middle SchoolGrades: 6-8Distance: 5.4 mi
- 6/10Rogers High SchoolGrades: 9-12Distance: 4.2 mi
Schools provided by the listing agent
- District: Rogers
Source: ArkansasOne MLS. This data may not be complete. We recommend contacting the local school district to confirm school assignments for this home.

Get pre-qualified for a loan
At Zillow Home Loans, we can pre-qualify you in as little as 5 minutes with no impact to your credit score.An equal housing lender. NMLS #10287.
Sell for more on Zillow
Get a free Zillow Showcase℠ listing and you could sell for .
$1,054,000
2% more+ $21,080
With Zillow Showcase(estimated)
$1,075,080