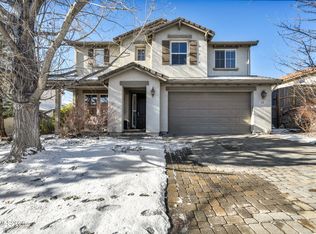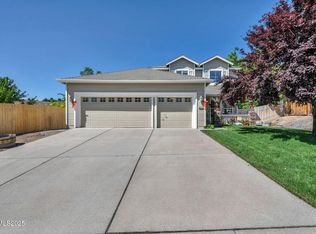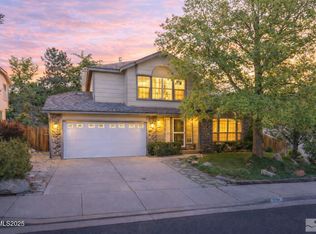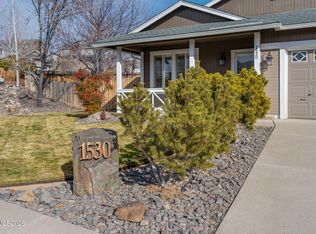Great Location with RV parking.. Pride of ownership shows in this beautiful home. An open floor plan that is welcoming, and super for entertaining year round. A large corner lot located in this well established neighborhood. The backyard is like a park, with mature trees a garden, a exercise pond, and waterfall was just installed last year. Pavers in the front and back adds to the ambience of the home. New windows, (except in family room and kitchen). Close to shopping, schools, dining, just minutes from the freeway & the Reno Tahoe international airport. Home has over 60k in upgrades...plantation shutters which include newer roof (2021), newer carpet & paint (2022), MANY newer windows were installed (2024). . AGENTS see private remarks.
Active under contract-show
$687,000
1500 Backer Way, Reno, NV 89523
4beds
2,258sqft
Est.:
Single Family Residence
Built in 1995
7,840.8 Square Feet Lot
$669,600 Zestimate®
$304/sqft
$-- HOA
What's special
Mature treesOpen floor planCorner lotLarge corner lotPlantation shuttersNewer carpet and paintNew windows
- 187 days |
- 491 |
- 16 |
Zillow last checked: 8 hours ago
Listing updated: January 17, 2026 at 09:21am
Listed by:
Toni Taylor S.60414 775-721-1947,
Coldwell Banker Select Reno
Source: NNRMLS,MLS#: 250054062
Facts & features
Interior
Bedrooms & bathrooms
- Bedrooms: 4
- Bathrooms: 3
- Full bathrooms: 3
Heating
- Electric, Forced Air
Cooling
- Central Air
Appliances
- Included: Dishwasher, Disposal, Gas Cooktop, Microwave, Oven, Self Cleaning Oven
- Laundry: Cabinets, Laundry Room, Washer Hookup
Features
- Breakfast Bar, Cathedral Ceiling(s), Ceiling Fan(s), High Ceilings, Kitchen Island, Pantry, Walk-In Closet(s)
- Flooring: Carpet, Ceramic Tile, Wood
- Windows: Double Pane Windows, Vinyl Frames
- Number of fireplaces: 1
- Common walls with other units/homes: No Common Walls
Interior area
- Total structure area: 2,258
- Total interior livable area: 2,258 sqft
Video & virtual tour
Property
Parking
- Total spaces: 4
- Parking features: Attached, Garage, Garage Door Opener, RV Access/Parking
- Attached garage spaces: 3
Features
- Levels: Two
- Stories: 2
- Patio & porch: Patio
- Exterior features: Rain Gutters
- Spa features: None
- Fencing: Back Yard
- Has view: Yes
- View description: Mountain(s)
Lot
- Size: 7,840.8 Square Feet
- Features: Corner Lot, Sprinklers In Front, Sprinklers In Rear
Details
- Additional structures: Shed(s)
- Parcel number: 20210701
- Zoning: SF8
Construction
Type & style
- Home type: SingleFamily
- Property subtype: Single Family Residence
Materials
- Foundation: Crawl Space
- Roof: Composition,Pitched
Condition
- New construction: No
- Year built: 1995
Utilities & green energy
- Sewer: Public Sewer
- Water: Public
- Utilities for property: Cable Connected, Electricity Connected, Internet Connected, Natural Gas Connected, Phone Connected, Sewer Connected, Water Connected
Community & HOA
Community
- Security: Security Lights, Smoke Detector(s)
- Subdivision: Suncrest 2A
HOA
- Has HOA: No
Location
- Region: Reno
Financial & listing details
- Price per square foot: $304/sqft
- Tax assessed value: $344,280
- Annual tax amount: $3,253
- Date on market: 8/5/2025
- Cumulative days on market: 188 days
- Listing terms: 1031 Exchange,Cash,Conventional,FHA,VA Loan
Estimated market value
$669,600
$636,000 - $703,000
$2,565/mo
Price history
Price history
| Date | Event | Price |
|---|---|---|
| 1/12/2026 | Contingent | $687,000$304/sqft |
Source: | ||
| 12/1/2025 | Listed for sale | $687,000$304/sqft |
Source: | ||
| 10/21/2025 | Contingent | $687,000$304/sqft |
Source: | ||
| 10/6/2025 | Price change | $687,000-1.2%$304/sqft |
Source: | ||
| 8/5/2025 | Listed for sale | $695,000-7.9%$308/sqft |
Source: | ||
Public tax history
Public tax history
| Year | Property taxes | Tax assessment |
|---|---|---|
| 2025 | $3,254 +3% | $120,498 +1.5% |
| 2024 | $3,158 +3% | $118,704 +1.1% |
| 2023 | $3,066 +3% | $117,445 +20.5% |
Find assessor info on the county website
BuyAbility℠ payment
Est. payment
$3,838/mo
Principal & interest
$3346
Property taxes
$252
Home insurance
$240
Climate risks
Neighborhood: Mae Anne
Nearby schools
GreatSchools rating
- 6/10Sarah Winnemucca Elementary SchoolGrades: K-5Distance: 0.2 mi
- 5/10B D Billinghurst Middle SchoolGrades: 6-8Distance: 0.9 mi
- 7/10Robert Mc Queen High SchoolGrades: 9-12Distance: 0.7 mi
Schools provided by the listing agent
- Elementary: Winnemucca Grammar
- Middle: Billinghurst
- High: McQueen
Source: NNRMLS. This data may not be complete. We recommend contacting the local school district to confirm school assignments for this home.
- Loading




