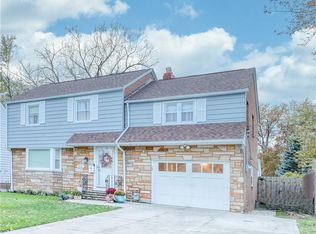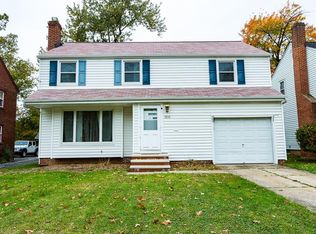Sold for $145,000
$145,000
1500 Brainard Rd, Lyndhurst, OH 44124
3beds
1,830sqft
Single Family Residence
Built in 1948
8,751.2 Square Feet Lot
$227,200 Zestimate®
$79/sqft
$2,202 Estimated rent
Home value
$227,200
$202,000 - $252,000
$2,202/mo
Zestimate® history
Loading...
Owner options
Explore your selling options
What's special
Three bedroom, 1.5 bath colonial that has remained literally unaltered since the 1940’s. This well positioned property offers unique old-world charm & character just awaiting the right investor, contractor, or industrious homeowner with the vision, drive and means to renovate the home into something special. This property features original solid wooden doors, a nice traditional layout and hardwood flooring throughout. In addition to the kitchen, full bath and Livingroom, there are two bedrooms located on the first floor. The unique second floor has an expansive bedroom that could be used as a great Primary Suite with additional space (bonus room) that can be renovated to accommodate a primary in-suite bath, large walk-in closet, office, nursery or a fourth bedroom. There is a full, partially finished basement with a ½ bath and a nice sized private yard. Close to all the amenities that Lyndhurst and the surrounding cities have to offer. Home is priced and being sold completely AS-IS as Seller is unable to make any repairs. Buyer to compete their own due diligence.
Zillow last checked: 8 hours ago
Listing updated: July 11, 2025 at 12:06pm
Listed by:
Denise M Ritossa 216-233-6978 deniseritossa@howardhanna.com,
Howard Hanna
Bought with:
Andrew J Strigle, 2006000445
Century 21 Homestar
Source: MLS Now,MLS#: 5133014Originating MLS: Lake Geauga Area Association of REALTORS
Facts & features
Interior
Bedrooms & bathrooms
- Bedrooms: 3
- Bathrooms: 2
- Full bathrooms: 1
- 1/2 bathrooms: 1
- Main level bathrooms: 1
- Main level bedrooms: 2
Primary bedroom
- Description: Flooring: Hardwood
- Level: Second
- Dimensions: 11 x 19
Bedroom
- Description: Flooring: Hardwood
- Level: First
- Dimensions: 11 x 13
Bedroom
- Description: Flooring: Hardwood
- Level: First
- Dimensions: 10 x 11
Bathroom
- Description: Flooring: Linoleum
- Level: First
- Dimensions: 4 x 7
Bonus room
- Description: Flooring: Wood
- Level: Second
- Dimensions: 11 x 17
Kitchen
- Description: Flooring: Linoleum
- Level: First
- Dimensions: 10 x 13
Living room
- Description: Flooring: Hardwood
- Level: First
- Dimensions: 12 x 15
Recreation
- Description: Flooring: Linoleum
- Level: Basement
- Dimensions: 10 x 27
Heating
- Forced Air
Cooling
- None
Features
- Basement: Full,Partially Finished
- Has fireplace: No
Interior area
- Total structure area: 1,830
- Total interior livable area: 1,830 sqft
- Finished area above ground: 1,560
- Finished area below ground: 270
Property
Parking
- Parking features: Driveway, Detached, Garage Faces Front, Garage
- Garage spaces: 1
Features
- Levels: Two
- Stories: 2
- Patio & porch: Awning(s), Front Porch
- Exterior features: Private Yard
- Fencing: Chain Link,Partial
Lot
- Size: 8,751 sqft
- Dimensions: 50 x 175
Details
- Parcel number: 71412024
- Special conditions: Standard
Construction
Type & style
- Home type: SingleFamily
- Architectural style: Colonial
- Property subtype: Single Family Residence
Materials
- Aluminum Siding
- Roof: Asphalt
Condition
- Fixer
- Year built: 1948
Utilities & green energy
- Sewer: Public Sewer
- Water: Public
Community & neighborhood
Community
- Community features: Fitness Center, Laundry Facilities, Medical Service, Playground, Park, Restaurant, Shopping
Location
- Region: Lyndhurst
Other
Other facts
- Listing agreement: Exclusive Right To Sell
- Listing terms: Cash,Conventional
Price history
| Date | Event | Price |
|---|---|---|
| 7/11/2025 | Sold | $145,000-12.1%$79/sqft |
Source: MLS Now #5133014 Report a problem | ||
| 7/10/2025 | Pending sale | $165,000$90/sqft |
Source: MLS Now #5133014 Report a problem | ||
| 6/27/2025 | Contingent | $165,000$90/sqft |
Source: MLS Now #5133014 Report a problem | ||
| 6/23/2025 | Listed for sale | $165,000$90/sqft |
Source: MLS Now #5133014 Report a problem | ||
Public tax history
| Year | Property taxes | Tax assessment |
|---|---|---|
| 2024 | $3,782 +16% | $66,010 +36.7% |
| 2023 | $3,259 -0.5% | $48,300 |
| 2022 | $3,274 +0.9% | $48,300 |
Find assessor info on the county website
Neighborhood: 44124
Nearby schools
GreatSchools rating
- 9/10Sunview Elementary SchoolGrades: K-3Distance: 0.6 mi
- 5/10Memorial Junior High SchoolGrades: 7-8Distance: 1.6 mi
- 5/10Brush High SchoolGrades: 9-12Distance: 1.6 mi
Schools provided by the listing agent
- District: South Euclid-Lyndhurst - 1829
Source: MLS Now. This data may not be complete. We recommend contacting the local school district to confirm school assignments for this home.
Get pre-qualified for a loan
At Zillow Home Loans, we can pre-qualify you in as little as 5 minutes with no impact to your credit score.An equal housing lender. NMLS #10287.
Sell with ease on Zillow
Get a Zillow Showcase℠ listing at no additional cost and you could sell for —faster.
$227,200
2% more+$4,544
With Zillow Showcase(estimated)$231,744

