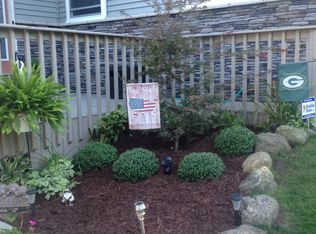You'll Love This Amazing Lakefront, Beautifully Renovated Home! 1140 Square Feet of Comfortable Year-Round Living! An Open Floor Plan Includes Superb Kitchen With All Appliances, A Dining Area And Spacious Great Room - All With A Spectacular View of Clark Lake A Quiet And Serene Setting! And There's More: This Home Comes Fully Furnished Right Down To Dishes In The Cupboards And Silverware In The Drawer, All Deck Furniture, Gas Grill, Dock, Paddle Boat, Generator, And Invisible Fence. Just Move Right In And Enjoy!
This property is off market, which means it's not currently listed for sale or rent on Zillow. This may be different from what's available on other websites or public sources.
