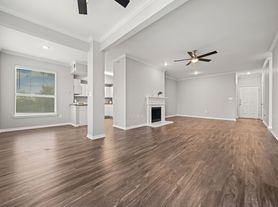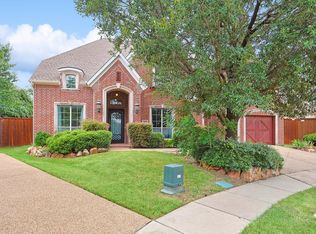A true masterpiece of elegance with 4 beds, 3.5 baths, 3,473 sqft of luxury living. Fully renovated with brand-new interiors, spacious yard, and private fenced driveway. Nestled in a secure upscale community with resort-style pool, minutes from top schools, shopping, dining, and highways. Living here is not just a home it's a lifestyle!
Tenant pays for electricity, water, gas, and trash services. Landlord covers HOA and tree trimming. Tenant is responsible for lawn care, plant watering, mowing, and replacing AC filters every 6 months
House for rent
Accepts Zillow applications
$3,100/mo
1500 Cool Springs Dr, Allen, TX 75013
4beds
3,473sqft
Price may not include required fees and charges.
Single family residence
Available now
Cats, small dogs OK
Central air
Hookups laundry
Attached garage parking
Forced air
What's special
Spacious yardBrand-new interiorsPrivate fenced driveway
- 35 days |
- -- |
- -- |
Travel times
Facts & features
Interior
Bedrooms & bathrooms
- Bedrooms: 4
- Bathrooms: 4
- Full bathrooms: 3
- 1/2 bathrooms: 1
Heating
- Forced Air
Cooling
- Central Air
Appliances
- Included: Dishwasher, Microwave, Oven, WD Hookup
- Laundry: Hookups
Features
- WD Hookup
- Flooring: Carpet, Hardwood, Tile
Interior area
- Total interior livable area: 3,473 sqft
Property
Parking
- Parking features: Attached
- Has attached garage: Yes
- Details: Contact manager
Features
- Exterior features: Electricity not included in rent, Garbage not included in rent, Gas not included in rent, Heating system: Forced Air, Water not included in rent
Details
- Parcel number: R359500A05501
Construction
Type & style
- Home type: SingleFamily
- Property subtype: Single Family Residence
Community & HOA
Location
- Region: Allen
Financial & listing details
- Lease term: 1 Year
Price history
| Date | Event | Price |
|---|---|---|
| 9/7/2025 | Price change | $3,100-4.6%$1/sqft |
Source: Zillow Rentals | ||
| 9/4/2025 | Listed for rent | $3,250$1/sqft |
Source: Zillow Rentals | ||
| 8/27/2025 | Sold | -- |
Source: NTREIS #20939401 | ||
| 8/15/2025 | Pending sale | $614,900$177/sqft |
Source: NTREIS #20939401 | ||
| 8/4/2025 | Contingent | $614,900$177/sqft |
Source: NTREIS #20939401 | ||

