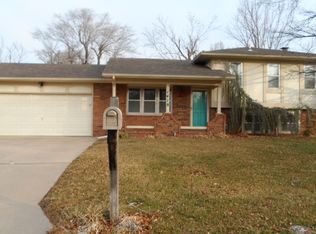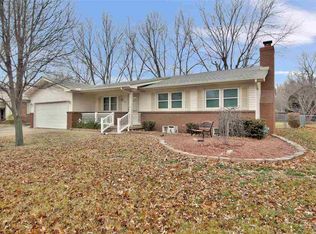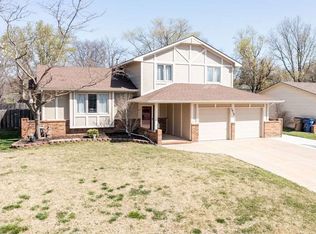Sold
Price Unknown
1500 E Maple St, Derby, KS 67037
3beds
1,904sqft
Single Family Onsite Built
Built in 1980
9,583.2 Square Feet Lot
$258,500 Zestimate®
$--/sqft
$1,851 Estimated rent
Home value
$258,500
$233,000 - $287,000
$1,851/mo
Zestimate® history
Loading...
Owner options
Explore your selling options
What's special
This house is situated among mature trees in the Oak Forrest addition. This house has a two-car attached garage, 3 bedrooms, and 1 bonus room. There are 2 full bathrooms and a half bathroom. As you step inside, you'll be greeted by the warm and inviting living rooms. The main level living room is complete with a cozy fireplace and sliding patio door that leads out to the covered patio. The other is up a few steps and is open to the dining room providing ample space for relaxation and entertainment. Also down on the main level is the laundry room with a toilet and sink, perfect for your guests. The kitchen is equipped with a lot of cabinet and countertop space, making meal prep a breeze. All of the kitchen appliances stay with the house. The peninsula island is opened to the dining room. The three bedrooms, including a master bedroom with a private bathroom, offer all new carpet and luxury vinyl flooring. The second bathroom is conveniently located near the bedrooms down the hall. The home also features a bonus room in the basement, perfect for a home office, playroom, or hobby space. The basement also offers additional storage and mechanicals. Step up and back outside to the patio and enjoy the beautiful mature trees that surround the property, providing shade and a sense of tranquility. The covered patio will be the perfect spot to relax, entertain, or enjoy an outdoor meal.
Zillow last checked: 8 hours ago
Listing updated: August 14, 2024 at 06:08pm
Listed by:
Ricardo Gonzalez 316-218-7603,
Platinum Realty LLC
Source: SCKMLS,MLS#: 640904
Facts & features
Interior
Bedrooms & bathrooms
- Bedrooms: 3
- Bathrooms: 3
- Full bathrooms: 2
- 1/2 bathrooms: 1
Primary bedroom
- Description: Carpet
- Level: Upper
- Area: 143
- Dimensions: 13x11
Bedroom
- Description: Carpet
- Level: Upper
- Area: 100
- Dimensions: 10x10
Bedroom
- Level: Upper
- Area: 110
- Dimensions: 11x10
Family room
- Description: Luxury Vinyl
- Level: Lower
- Area: 195.5
- Dimensions: 17x11.5
Kitchen
- Description: Luxury Vinyl
- Level: Main
- Area: 110
- Dimensions: 11x10
Living room
- Description: Luxury Vinyl
- Level: Main
- Area: 115.5
- Dimensions: 11x10.5
Heating
- Forced Air
Cooling
- Central Air
Appliances
- Included: Dishwasher, Refrigerator, Range
- Laundry: In Basement
Features
- Basement: Finished
- Has fireplace: Yes
- Fireplace features: Family Room
Interior area
- Total interior livable area: 1,904 sqft
- Finished area above ground: 1,618
- Finished area below ground: 286
Property
Parking
- Total spaces: 2
- Parking features: Attached
- Garage spaces: 2
Features
- Levels: Quad-Level
Lot
- Size: 9,583 sqft
- Features: Standard
Details
- Parcel number: 0872330701203018.00
Construction
Type & style
- Home type: SingleFamily
- Architectural style: Ranch
- Property subtype: Single Family Onsite Built
Materials
- Frame w/Less than 50% Mas
- Foundation: Partial, Day Light
- Roof: Composition
Condition
- Year built: 1980
Utilities & green energy
- Gas: Natural Gas Available
- Utilities for property: Sewer Available, Natural Gas Available, Public
Community & neighborhood
Location
- Region: Derby
- Subdivision: OAK FOREST
HOA & financial
HOA
- Has HOA: No
Other
Other facts
- Ownership: Individual
Price history
Price history is unavailable.
Public tax history
| Year | Property taxes | Tax assessment |
|---|---|---|
| 2024 | $3,026 +8.3% | $22,449 +11% |
| 2023 | $2,795 -1.8% | $20,229 |
| 2022 | $2,848 -1.9% | -- |
Find assessor info on the county website
Neighborhood: 67037
Nearby schools
GreatSchools rating
- 5/10Tanglewood Elementary SchoolGrades: PK-5Distance: 0.4 mi
- 6/10Derby Middle SchoolGrades: 6-8Distance: 0.6 mi
- 4/10Derby High SchoolGrades: 9-12Distance: 0.6 mi
Schools provided by the listing agent
- Elementary: Tanglewood
- Middle: Derby
- High: Derby
Source: SCKMLS. This data may not be complete. We recommend contacting the local school district to confirm school assignments for this home.


