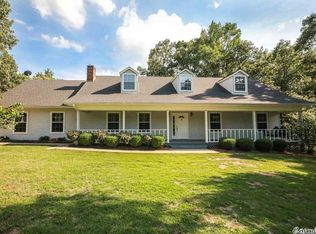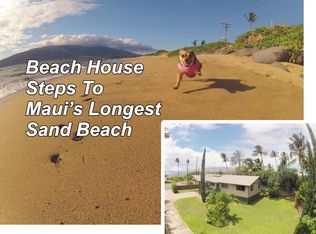Tull Community of Saline County*Beautiful 4.36 acres*Close to SALINE RIVER*BAUXITE SCHOOLS*Soaring entry*3 bdrm/2.5 baths*Spacious Bedrooms*Walking closet in Master bedroom*Large master bathroom with jetted tub and separate shower*ADDITIONAL FINISHED 424+ SQFT ABOVE GARAGE WITH FULL BATHROOM, NEEDS HEAT & AIR*New tile in kit*New paint*Large AC is 2-yo*New roof 2013*HughesNet satellite internet*Tull water*1st Electric Coop*SELLING AS IS*
This property is off market, which means it's not currently listed for sale or rent on Zillow. This may be different from what's available on other websites or public sources.


